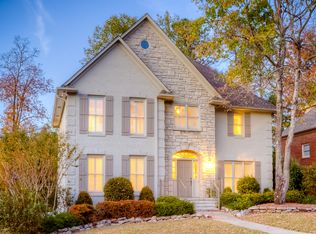This Vestavia home is the perfect blend of open yet cozy with stylish finishes throughout. The front entryway opens to a formal dining room with floor to ceiling windows that allow for an abundance of natural light. Enjoy gatherings in the spacious kitchen graced with an oversized center island with seating, updated stainless steel appliances and walk in pantry. Sitting area with vaulted ceiling and fireplace makes the perfect space to curl up with your favorite book and enjoy the crisp fall nights. The master retreat offers the ensuite of your dreams. Double vanities, stunning tile, separate tub and shower. Finished basement offers kitchenette, built-ins and plenty of flex space to use as a media room, home office or hosting guests. Outside offers multiple areas for relaxing or entertaining. Additional highlights include fresh paint. New hardwoods in closets and main level bedrooms. Situated on a spacious fenced lot. Zoned for Vestavia schools.
This property is off market, which means it's not currently listed for sale or rent on Zillow. This may be different from what's available on other websites or public sources.
