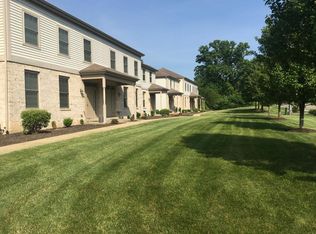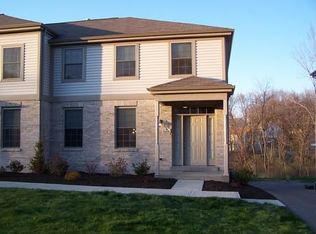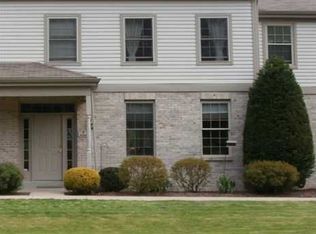Sold for $337,500 on 08/27/25
$337,500
2426C Rochester Rd, Sewickley, PA 15143
3beds
1,700sqft
Townhouse
Built in 2003
3,249.58 Square Feet Lot
$338,300 Zestimate®
$199/sqft
$2,566 Estimated rent
Home value
$338,300
$321,000 - $359,000
$2,566/mo
Zestimate® history
Loading...
Owner options
Explore your selling options
What's special
Great townhome located in the heart of Franklin Park in the North Allegheny School District. Enjoy low maintenance living in a convenient location. The home has easy access to I-79 and I-279. The home is light and bright. Enjoy the rear, private view of nature and an oversized front yard with mature trees. High ceilings throughout the entire unit. Living room flows into dining room which flows into the spacious kitchen complete with pantry. The well-sized master has walk-in closet and large private bath. The remaining guest rooms share a bath and have views of the trees behind the home. The deck off the dining room and kitchen is private and tree lined. The lower level provides plenty of storage and access to a two car garage. Minutes from Whole Foods, Sheetz, local hospitals, and T-Bones. Great Wexford location! HOA covers lawn maintenance, snow removal of common areas, roof and deck. Newer HVAC systems.
Zillow last checked: 8 hours ago
Listing updated: November 28, 2023 at 08:02am
Listed by:
Christine Caropresi 724-934-3400,
HOWARD HANNA REAL ESTATE SERVICES
Bought with:
Debra Donahue, RS323390
HOWARD HANNA REAL ESTATE SERVICES
Source: WPMLS,MLS#: 1627467 Originating MLS: West Penn Multi-List
Originating MLS: West Penn Multi-List
Facts & features
Interior
Bedrooms & bathrooms
- Bedrooms: 3
- Bathrooms: 3
- Full bathrooms: 2
- 1/2 bathrooms: 1
Primary bedroom
- Level: Upper
- Dimensions: 15x14
Bedroom 2
- Level: Upper
- Dimensions: 12x12
Bedroom 3
- Level: Upper
- Dimensions: 11x10
Bonus room
- Level: Basement
- Dimensions: 22x10
Dining room
- Level: Main
- Dimensions: 12x11
Entry foyer
- Level: Main
- Dimensions: 10x10
Kitchen
- Level: Main
- Dimensions: 12x11
Living room
- Level: Main
- Dimensions: 21x10
Heating
- Forced Air, Gas
Cooling
- Central Air
Appliances
- Included: Some Electric Appliances, Dryer, Dishwasher, Disposal, Microwave, Refrigerator, Stove, Washer
Features
- Pantry
- Flooring: Hardwood, Vinyl, Carpet
- Basement: Unfinished,Walk-Up Access
- Number of fireplaces: 1
- Fireplace features: Gas
Interior area
- Total structure area: 1,700
- Total interior livable area: 1,700 sqft
Property
Parking
- Total spaces: 2
- Parking features: Built In, Garage Door Opener
- Has attached garage: Yes
Features
- Levels: Two
- Stories: 2
- Pool features: None
Lot
- Size: 3,249 sqft
- Dimensions: 25 x 130 x 26 x 130
Details
- Parcel number: 1067R00204000000
Construction
Type & style
- Home type: Townhouse
- Architectural style: Colonial,Two Story
- Property subtype: Townhouse
Materials
- Brick, Vinyl Siding
- Roof: Asphalt
Condition
- Resale
- Year built: 2003
Utilities & green energy
- Sewer: Public Sewer
- Water: Public
Community & neighborhood
Community
- Community features: Public Transportation
Location
- Region: Sewickley
- Subdivision: Nicholson Woods Townhouses
HOA & financial
HOA
- Has HOA: Yes
- HOA fee: $140 monthly
Price history
| Date | Event | Price |
|---|---|---|
| 8/27/2025 | Sold | $337,500+12.9%$199/sqft |
Source: Public Record Report a problem | ||
| 6/11/2025 | Listing removed | $2,300$1/sqft |
Source: Zillow Rentals Report a problem | ||
| 6/7/2025 | Price change | $2,300-8%$1/sqft |
Source: Zillow Rentals Report a problem | ||
| 6/3/2025 | Listed for rent | $2,500+14.9%$1/sqft |
Source: Zillow Rentals Report a problem | ||
| 2/19/2024 | Listing removed | -- |
Source: Zillow Rentals Report a problem | ||
Public tax history
| Year | Property taxes | Tax assessment |
|---|---|---|
| 2025 | $5,153 +7.3% | $186,500 |
| 2024 | $4,804 +502.8% | $186,500 +10.7% |
| 2023 | $797 +0% | $168,500 |
Find assessor info on the county website
Neighborhood: 15143
Nearby schools
GreatSchools rating
- 8/10Franklin El SchoolGrades: K-5Distance: 0.5 mi
- 5/10Ingomar Middle SchoolGrades: 6-8Distance: 1.8 mi
- 9/10North Allegheny Senior High SchoolGrades: 9-12Distance: 2.8 mi
Schools provided by the listing agent
- District: North Allegheny
Source: WPMLS. This data may not be complete. We recommend contacting the local school district to confirm school assignments for this home.

Get pre-qualified for a loan
At Zillow Home Loans, we can pre-qualify you in as little as 5 minutes with no impact to your credit score.An equal housing lender. NMLS #10287.


