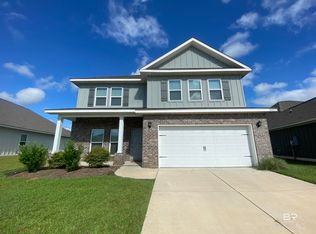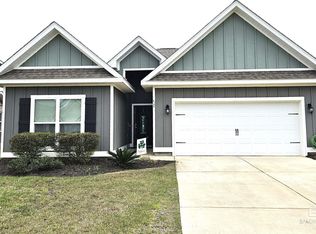Closed
$354,000
24262 Alydar Loop, Daphne, AL 36526
4beds
1,996sqft
Residential
Built in 2020
6,751.8 Square Feet Lot
$356,900 Zestimate®
$177/sqft
$2,240 Estimated rent
Home value
$356,900
$339,000 - $375,000
$2,240/mo
Zestimate® history
Loading...
Owner options
Explore your selling options
What's special
Welcome to your dream home in the highly sought-after Jubilee Farms subdivision! This beautifully crafted, all-brick 4-bedroom, 2-bathroom home offers modern colors, stylish finishes, and a thoughtfully designed floor plan perfect for both relaxation and entertaining. Step onto the charming craftsman-style front porch, where curb appeal meets comfort. Inside, the open-concept living area seamlessly integrates a spacious great room, dining space, and kitchen—creating the ideal setting for family gatherings and entertaining guests. The gourmet kitchen is a chef’s delight, featuring a large island, stainless steel appliances, a gas cooktop, and a spacious corner pantry. Elegant recessed lighting and custom finishes enhance the warmth and sophistication of the space. The primary suite, conveniently located at the back of the home for privacy, boasts a generous bedroom, dual vanities, luxurious granite countertops, and a large walk-in shower. The additional three bedrooms are equally spacious and thoughtfully placed for comfort. Beyond the interiors, this home is positioned just a block away from the resort-style pool and clubhouse, which features a state-of-the-art fitness center, catering kitchen, event spaces, and a relaxing yoga room. Residents of Jubilee Farms also enjoy access to walking trails, a fishing pond, an adults-only pool, and a playground. Don’t miss your opportunity to own this stunning home in a vibrant community! Buyer to verify all information during due diligence.
Zillow last checked: 8 hours ago
Listing updated: May 07, 2025 at 01:20pm
Listed by:
Katherine Robison 804-874-2752,
South Coast Properties
Bought with:
Brittney Filion
Keller Williams - Mobile
Source: Baldwin Realtors,MLS#: 375122
Facts & features
Interior
Bedrooms & bathrooms
- Bedrooms: 4
- Bathrooms: 2
- Full bathrooms: 2
- Main level bedrooms: 4
Primary bedroom
- Features: 1st Floor Primary, Walk-In Closet(s)
- Level: Main
- Area: 255
- Dimensions: 17 x 15
Bedroom 2
- Level: Main
- Area: 143
- Dimensions: 13 x 11
Bedroom 3
- Level: Main
- Area: 143
- Dimensions: 13 x 11
Bedroom 4
- Level: Main
- Area: 132
- Dimensions: 12 x 11
Primary bathroom
- Features: Double Vanity, Soaking Tub, Separate Shower
Family room
- Level: Main
- Area: 384
- Dimensions: 24 x 16
Kitchen
- Level: Main
- Area: 130
- Dimensions: 13 x 10
Heating
- Electric
Appliances
- Included: Dishwasher, Disposal, Microwave, Gas Range
- Laundry: Main Level
Features
- High Ceilings, Split Bedroom Plan
- Flooring: Luxury Vinyl Plank
- Has basement: No
- Has fireplace: No
- Fireplace features: None
Interior area
- Total structure area: 1,996
- Total interior livable area: 1,996 sqft
Property
Parking
- Total spaces: 2
- Parking features: Attached, Garage
- Has attached garage: Yes
- Covered spaces: 2
Features
- Levels: One
- Stories: 1
- Patio & porch: Covered, Rear Porch, Front Porch
- Pool features: Community, Association
- Fencing: Partial
- Has view: Yes
- View description: None
- Waterfront features: No Waterfront
Lot
- Size: 6,751 sqft
- Dimensions: 52 x 135 x 50 x 131
- Features: Less than 1 acre, Level
Details
- Parcel number: 4307260000006.142
Construction
Type & style
- Home type: SingleFamily
- Architectural style: Craftsman
- Property subtype: Residential
Materials
- Brick, Vinyl Siding, Fortified-Gold
- Foundation: Slab
- Roof: Composition
Condition
- Resale
- New construction: No
- Year built: 2020
Utilities & green energy
- Utilities for property: Riviera Utilities
Community & neighborhood
Community
- Community features: BBQ Area, Clubhouse, Fitness Center, Gazebo, Pool, Landscaping, Meeting Room, Playground
Location
- Region: Daphne
- Subdivision: Jubilee Farms
HOA & financial
HOA
- Has HOA: Yes
- HOA fee: $1,312 annually
- Services included: Association Management, Insurance, Maintenance Grounds, Recreational Facilities, Clubhouse, Pool
Other
Other facts
- Ownership: Whole/Full
Price history
| Date | Event | Price |
|---|---|---|
| 5/7/2025 | Sold | $354,000+1.4%$177/sqft |
Source: | ||
| 5/4/2025 | Pending sale | $349,000$175/sqft |
Source: | ||
| 3/5/2025 | Listed for sale | $349,000+2.6%$175/sqft |
Source: | ||
| 8/9/2024 | Sold | $340,000-1.4%$170/sqft |
Source: | ||
| 7/18/2024 | Listed for sale | $345,000$173/sqft |
Source: | ||
Public tax history
| Year | Property taxes | Tax assessment |
|---|---|---|
| 2025 | $1,578 +4.2% | $35,280 +4.1% |
| 2024 | $1,514 +10.4% | $33,900 +10.1% |
| 2023 | $1,372 | $30,800 +17.8% |
Find assessor info on the county website
Neighborhood: 36526
Nearby schools
GreatSchools rating
- 10/10Belforest Elementary SchoolGrades: PK-6Distance: 1.8 mi
- 5/10Daphne Middle SchoolGrades: 7-8Distance: 3.1 mi
- 10/10Daphne High SchoolGrades: 9-12Distance: 4.2 mi
Schools provided by the listing agent
- Elementary: Belforest Elementary School
- Middle: Daphne Middle
- High: Daphne High
Source: Baldwin Realtors. This data may not be complete. We recommend contacting the local school district to confirm school assignments for this home.

Get pre-qualified for a loan
At Zillow Home Loans, we can pre-qualify you in as little as 5 minutes with no impact to your credit score.An equal housing lender. NMLS #10287.
Sell for more on Zillow
Get a free Zillow Showcase℠ listing and you could sell for .
$356,900
2% more+ $7,138
With Zillow Showcase(estimated)
$364,038

