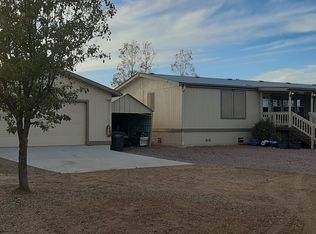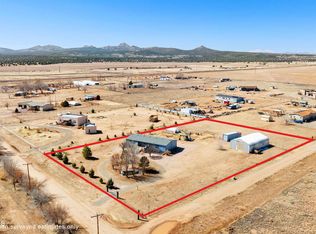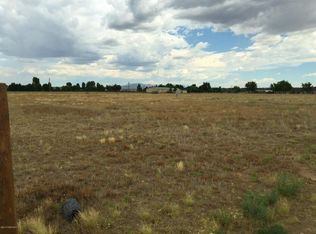Level 2 acres with well in good water area. Build your dream home or place manufactured home. Owner may carry 10% down, 6% interest, amortized over 10 years. Potable water/arsenic and production test available. Survey completed March 17, 2017.
This property is off market, which means it's not currently listed for sale or rent on Zillow. This may be different from what's available on other websites or public sources.


