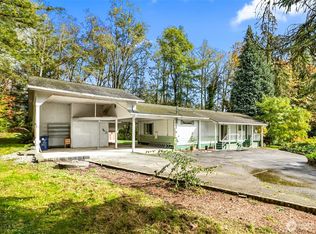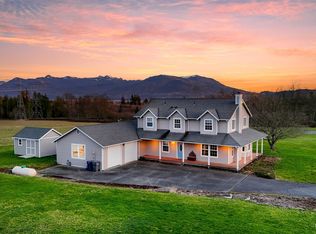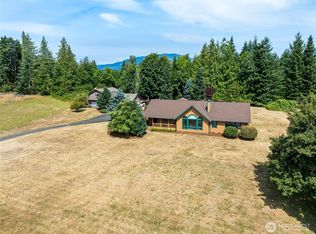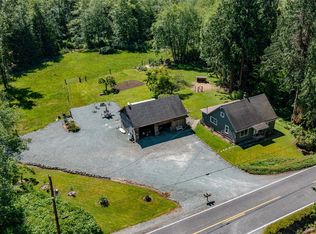Sold
Listed by:
Alex Beardsley,
Pettruzzelli Inc,
Dominic Pettruzzelli,
Pettruzzelli Inc
Bought with: John L. Scott Skagit
$555,000
24260 Mosier Road, Sedro Woolley, WA 98284
3beds
1,512sqft
Manufactured On Land
Built in 2002
2.41 Acres Lot
$579,100 Zestimate®
$367/sqft
$2,341 Estimated rent
Home value
$579,100
$550,000 - $608,000
$2,341/mo
Zestimate® history
Loading...
Owner options
Explore your selling options
What's special
Meticulously maintained manufactured home, situated on a gorgeous landscaped level lot. There are so many good things to say about this home & property, it's tough to know where to begin! From the well thought out accent colors, to the quality in the design details, the sellers have created a lovely home that is perfect for creating your very own PNW getaway. The home features an open concept w/vaulted ceilings, large rooms, bright light throughout, & tasteful finishes. Step out onto the patio where you are greeted w/excellent spaces for entertaining & relaxing, from the covered patio space to the beautiful gardens surrounding the firepit to the large garage and carport, perfect for indoor & outdoor activities & hobbies & storage.
Zillow last checked: 8 hours ago
Listing updated: June 01, 2023 at 07:14am
Listed by:
Alex Beardsley,
Pettruzzelli Inc,
Dominic Pettruzzelli,
Pettruzzelli Inc
Bought with:
Troy Fair, 136241
John L. Scott Skagit
Source: NWMLS,MLS#: 2060694
Facts & features
Interior
Bedrooms & bathrooms
- Bedrooms: 3
- Bathrooms: 2
- Full bathrooms: 2
- Main level bedrooms: 1
Heating
- 90%+ High Efficiency, Heat Pump
Cooling
- None
Appliances
- Included: Dishwasher_, Dryer, Refrigerator_, StoveRange_, Washer, Dishwasher, Refrigerator, StoveRange, Water Heater: Electric, Water Heater Location: Bedroom Closet
Features
- Bath Off Primary, Ceiling Fan(s), Dining Room, Walk-In Pantry
- Flooring: Ceramic Tile, Laminate, Vinyl, Laminate Tile
- Number of fireplaces: 1
- Fireplace features: Electric, Main Level: 1, FirePlace
Interior area
- Total structure area: 1,512
- Total interior livable area: 1,512 sqft
Property
Parking
- Total spaces: 3
- Parking features: RV Parking, Detached Carport, Driveway, Detached Garage
- Garage spaces: 3
- Has carport: Yes
Features
- Levels: One
- Stories: 1
- Entry location: Main
- Patio & porch: Ceramic Tile, Laminate Tile, Bath Off Primary, Ceiling Fan(s), Dining Room, Security System, Walk-In Closet(s), Walk-In Pantry, Wired for Generator, FirePlace, Water Heater
- Has view: Yes
- View description: Mountain(s), Territorial
Lot
- Size: 2.41 Acres
- Features: Propane, RV Parking, Shop
- Topography: Level
- Residential vegetation: Fruit Trees, Garden Space, Wooded
Details
- Parcel number: P105928
- Special conditions: Standard
- Other equipment: Leased Equipment: Propane, Wired for Generator
Construction
Type & style
- Home type: MobileManufactured
- Property subtype: Manufactured On Land
Materials
- Cement Planked
- Foundation: Slab, Tie Down
- Roof: Composition
Condition
- Year built: 2002
Utilities & green energy
- Sewer: Septic Tank
- Water: Individual Well
Community & neighborhood
Security
- Security features: Security System
Location
- Region: Sedro Woolley
- Subdivision: Sedro Woolley
Other
Other facts
- Body type: Double Wide
- Listing terms: Cash Out,Conventional,FHA,VA Loan
- Cumulative days on market: 727 days
Price history
| Date | Event | Price |
|---|---|---|
| 5/26/2023 | Sold | $555,000+11%$367/sqft |
Source: | ||
| 5/1/2023 | Pending sale | $500,000$331/sqft |
Source: | ||
| 4/28/2023 | Listed for sale | $500,000+96.1%$331/sqft |
Source: | ||
| 1/31/2018 | Sold | $255,000$169/sqft |
Source: Public Record Report a problem | ||
Public tax history
| Year | Property taxes | Tax assessment |
|---|---|---|
| 2024 | $4,091 +5.9% | $430,100 +5.2% |
| 2023 | $3,863 +1.8% | $408,900 +6.4% |
| 2022 | $3,793 | $384,300 +25.2% |
Find assessor info on the county website
Neighborhood: 98284
Nearby schools
GreatSchools rating
- 5/10Evergreen Elementary SchoolGrades: K-6Distance: 2 mi
- 3/10Cascade Middle SchoolGrades: 7-8Distance: 2.1 mi
- 6/10Sedro Woolley Senior High SchoolGrades: 9-12Distance: 3 mi



