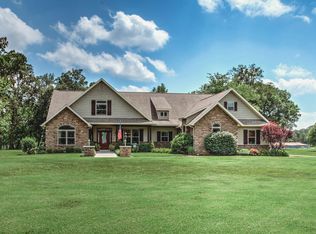Your search for a high quality construction with top of the line finishes and a well thought out floor plan with large rooms is over!! Gorgeous 4 bedroom home with impressive gathering kitchen including oversized island, 6 burner gas range, double ovens and extra large walk in pantry will excite the pickiest buyers. Master bath has heated floors and high end walk in shower. Screened in porch and large covered patio in back are great for entertaining or just relaxing. Whole house water filter and for your hobbies or vehicle/boat storage, fully insulated 1,500 ft shop complete with bathroom and 220 volt service! To top it off, the 2+ acre, beautifully manicured lot and setting is perfect and peaceful. What more could you ask for! Schedule your viewing today!
This property is off market, which means it's not currently listed for sale or rent on Zillow. This may be different from what's available on other websites or public sources.

