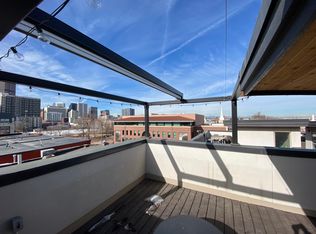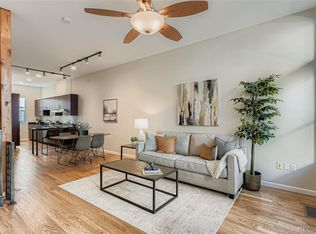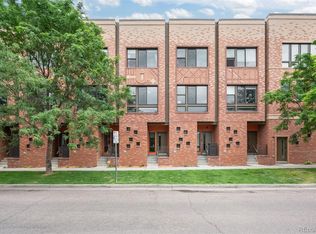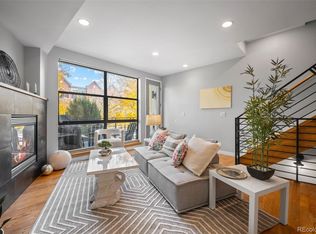Come see this 2016 built 2 bedroom + den/office, 2.5 bathroom rowhome in the Heart of Five Points with amazing amenities. You will love this modern layout with an open kitchen, living room, dining room and half bathroom. The kitchen is everything you would hope for with stainless steel appliances, glass subway backsplash, a huge eat in island and lots of lighting. The 3rd floor has two bedrooms with en suites perfect for guests or roomates. The primary bedroom features a large walk-in closet equipped with Elfa storage/shelving system, a great bathroom with a dual vanity, extra storage and walk-in shower and iconic Denver views with the cash register building right outside your window. The rooftop has some of the best sunsets in Denver with views of the mountains, amazing skyline views, views of the fireworks from Coors Field (ideal for 4th of July) and offers a plumbed in gas line. The entry level offers a great room for office/study/guest uses, a 1 car attached garage, and quick access to the community amenities & garage with additional parking available. The amenities of this community are so unique for this type of home. There is a community fitness center, rooftop terrace with gas grill, and lounge/game room equipped with beverage fridge, ice maker and kegerator. This space can be rented out for private events too. The location is the best with the 25th/welton light rail stop and dog park right outside your door. Safeway is about 2 blocks, there are tons of restaurants and bars just blocks away and RiNo, Uptown and much more are a short walk. It is about an 8 minute drive to the I-25/I-70 corridor, less than a 10 or 15 minute drive or quick bike to all the big parks like Sloans Lake, City Park, Wash Park and Cheesman Park. This is everything you have been waiting for.
For sale
$650,000
2426 Welton Street, Denver, CO 80205
2beds
1,478sqft
Est.:
Townhouse
Built in 2016
0.72 Acres Lot
$-- Zestimate®
$440/sqft
$142/mo HOA
What's special
Views of the mountainsAmazing skyline viewsIconic denver viewsPlumbed in gas lineOpen kitchenStainless steel appliancesLarge walk-in closet
- 286 days |
- 315 |
- 5 |
Zillow last checked: 8 hours ago
Listing updated: July 24, 2025 at 01:36pm
Listed by:
Chuck Gonzalez 720-339-1444 Chuck@myCOmove.com,
RE/MAX Alliance
Source: REcolorado,MLS#: 7859690
Tour with a local agent
Facts & features
Interior
Bedrooms & bathrooms
- Bedrooms: 2
- Bathrooms: 3
- Full bathrooms: 2
- 1/2 bathrooms: 1
- Main level bathrooms: 1
Bedroom
- Level: Upper
Bedroom
- Level: Upper
Bathroom
- Level: Upper
Bathroom
- Level: Upper
Bathroom
- Level: Main
Heating
- Natural Gas
Cooling
- Central Air
Appliances
- Included: Dishwasher, Disposal, Dryer, Range, Refrigerator, Washer
- Laundry: In Unit
Features
- Quartz Counters, Smart Thermostat
- Windows: Double Pane Windows
- Has basement: No
- Common walls with other units/homes: 2+ Common Walls
Interior area
- Total structure area: 1,478
- Total interior livable area: 1,478 sqft
- Finished area above ground: 1,478
Video & virtual tour
Property
Parking
- Total spaces: 3
- Parking features: Garage - Attached
- Attached garage spaces: 3
Features
- Levels: Three Or More
- Patio & porch: Rooftop
- Has view: Yes
- View description: City, Mountain(s)
Lot
- Size: 0.72 Acres
Details
- Parcel number: 234104062
- Zoning: C-MX-8
- Special conditions: Standard
Construction
Type & style
- Home type: Townhouse
- Architectural style: Urban Contemporary
- Property subtype: Townhouse
- Attached to another structure: Yes
Materials
- Brick, Stucco, Wood Siding
- Roof: Membrane
Condition
- Year built: 2016
Utilities & green energy
- Electric: 110V, 220 Volts
- Sewer: Public Sewer
- Water: Public
- Utilities for property: Cable Available, Electricity Connected, Phone Available
Community & HOA
Community
- Security: Carbon Monoxide Detector(s), Security Guard, Smoke Detector(s)
- Subdivision: Five Points
HOA
- Has HOA: Yes
- Amenities included: Clubhouse, Fitness Center
- Services included: Recycling, Security, Snow Removal, Trash
- HOA fee: $142 monthly
- HOA name: The Wheatley Property Owners Association, Inc
- HOA phone: 720-974-0247
Location
- Region: Denver
Financial & listing details
- Price per square foot: $440/sqft
- Tax assessed value: $679,700
- Annual tax amount: $3,244
- Date on market: 2/27/2025
- Listing terms: Cash,Conventional,FHA,VA Loan
- Exclusions: Seller's Personal Property, Shelves In Dining Room And Shelves In Entry/Office.
- Ownership: Individual
- Electric utility on property: Yes
Estimated market value
Not available
Estimated sales range
Not available
$3,138/mo
Price history
Price history
| Date | Event | Price |
|---|---|---|
| 7/24/2025 | Price change | $650,000-2.9%$440/sqft |
Source: | ||
| 5/16/2025 | Price change | $669,500-0.8%$453/sqft |
Source: | ||
| 2/27/2025 | Listed for sale | $675,000+44.4%$457/sqft |
Source: | ||
| 2/12/2025 | Listing removed | $3,450$2/sqft |
Source: Zillow Rentals Report a problem | ||
| 1/22/2025 | Listed for rent | $3,450$2/sqft |
Source: Zillow Rentals Report a problem | ||
Public tax history
Public tax history
| Year | Property taxes | Tax assessment |
|---|---|---|
| 2024 | $3,244 +16.1% | $41,860 -6.9% |
| 2023 | $2,794 +3.6% | $44,970 +28% |
| 2022 | $2,696 +4.1% | $35,130 -2.8% |
Find assessor info on the county website
BuyAbility℠ payment
Est. payment
$3,724/mo
Principal & interest
$3105
Property taxes
$249
Other costs
$370
Climate risks
Neighborhood: Five Points
Nearby schools
GreatSchools rating
- 5/10Whittier K-8 SchoolGrades: PK-8Distance: 0.4 mi
- 8/10East High SchoolGrades: 9-12Distance: 1.5 mi
- 3/10University Preparatory SchoolGrades: K-5Distance: 0.4 mi
Schools provided by the listing agent
- Elementary: Wyatt
- Middle: Bruce Randolph
- High: East
- District: Denver 1
Source: REcolorado. This data may not be complete. We recommend contacting the local school district to confirm school assignments for this home.
- Loading
- Loading






