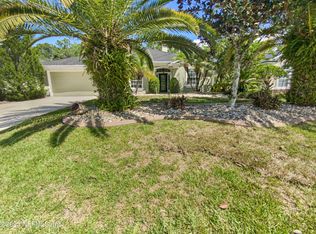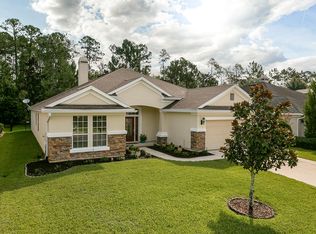BACK ON THE MARKET AND MOTIVATED! Beautiful home located close to Great Schools, Shopping and more! Be drawn in with beautiful tile floors & a welcoming family room that is freshly painted with upgraded crown molding. Private master suite offers his & hers closets, vanities, garden tub & walk-in shower. Spacious kitchen has 42inch cabinetry-open to dining/living room/eat-in space! The split design offers privacy and that 4th bedroom has French doors that would be an amazing office/library space. The entertaining space continues out to the lanai to enjoy the beautiful Florida weather year round! This home has been beautifully maintained! Enjoy amenities of Fleming Island Plantation!
This property is off market, which means it's not currently listed for sale or rent on Zillow. This may be different from what's available on other websites or public sources.

