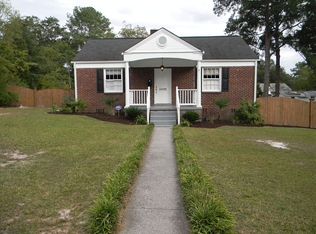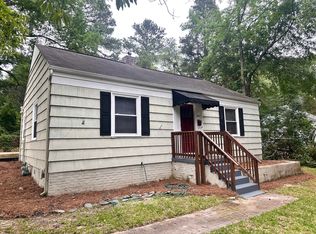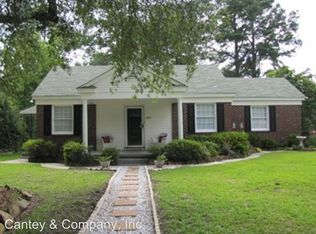Sold for $315,000
Street View
$315,000
2426 Rigby Dr, Columbia, SC 29204
3beds
2baths
1,568sqft
SingleFamily
Built in 1995
0.37 Acres Lot
$321,500 Zestimate®
$201/sqft
$2,061 Estimated rent
Home value
$321,500
$299,000 - $347,000
$2,061/mo
Zestimate® history
Loading...
Owner options
Explore your selling options
What's special
2426 Rigby Dr, Columbia, SC 29204 is a single family home that contains 1,568 sq ft and was built in 1995. It contains 3 bedrooms and 2.5 bathrooms. This home last sold for $315,000 in July 2025.
The Zestimate for this house is $321,500. The Rent Zestimate for this home is $2,061/mo.
Facts & features
Interior
Bedrooms & bathrooms
- Bedrooms: 3
- Bathrooms: 2.5
Heating
- Forced air
Features
- Flooring: Hardwood
Interior area
- Total interior livable area: 1,568 sqft
Property
Features
- Exterior features: Stone
Lot
- Size: 0.37 Acres
Details
- Parcel number: 140020904
Construction
Type & style
- Home type: SingleFamily
Materials
- Foundation: Concrete Block
- Roof: Composition
Condition
- Year built: 1995
Community & neighborhood
Location
- Region: Columbia
Price history
| Date | Event | Price |
|---|---|---|
| 7/10/2025 | Sold | $315,000+5.7%$201/sqft |
Source: Public Record Report a problem | ||
| 5/22/2025 | Pending sale | $297,920$190/sqft |
Source: | ||
| 5/7/2025 | Contingent | $297,920$190/sqft |
Source: | ||
| 5/2/2025 | Listed for sale | $297,920-5.4%$190/sqft |
Source: | ||
| 2/16/2025 | Listing removed | $314,900$201/sqft |
Source: | ||
Public tax history
| Year | Property taxes | Tax assessment |
|---|---|---|
| 2022 | $837 +6.5% | $6,200 |
| 2021 | $786 -5.2% | $6,200 |
| 2020 | $829 -0.7% | $6,200 |
Find assessor info on the county website
Neighborhood: Druid Hills
Nearby schools
GreatSchools rating
- 7/10Bradley Elementary SchoolGrades: PK-5Distance: 0.7 mi
- 7/10Crayton Middle SchoolGrades: 6-8Distance: 1.3 mi
- 7/10A. C. Flora High SchoolGrades: 9-12Distance: 0.8 mi
Get a cash offer in 3 minutes
Find out how much your home could sell for in as little as 3 minutes with a no-obligation cash offer.
Estimated market value$321,500
Get a cash offer in 3 minutes
Find out how much your home could sell for in as little as 3 minutes with a no-obligation cash offer.
Estimated market value
$321,500


