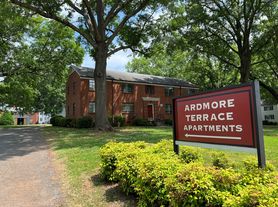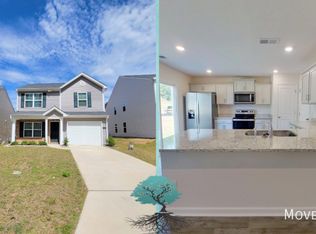This location absolutely has it all!! If you like the idea of a small town where everyone knows your name, then this truly is the place for you. Right outside the Downtown District of Winston Salem, you'll feel miles away while having easy access to everything you could ever need from a large city. Just 10 minutes from Novant Health, Minutes to major shopping like Costco, Sams Club, and Home Depot, you'll never need to travel far for those weekend errands. With endless restaurants to choose from, this location has every creature comfort you could ask for. Forsyth Medical Center is also a short drive away. Quick access to major highways 40 and 158 make it easy to travel for work or for pleasure.
See this homes 3D Virtual Tour Below. Images so clear, its like you're really there!
Lots of greenspace.
Lovely mature, lush landscaping.
Semi-private location.
Plenty of parking.
Premier & unique architecture & roof lines.
Beautiful wood-look flooring.
Stunning tile backsplash.
Timeless stainless-steel appliances.
High-end fixtures, faucets & hardware.
Custom lighting throughout.
Convenient garage
Large basement with roll-up garage door
Miller Park Area
General Terms, specific homes may vary. $89 Application charge for each adult / cosigner, always non-refundable and we submit fraudulent chargebacks to collections. If you have questions to avoid losing the payment, you must receive written response in advance of submission.
$150 move-in process charge.
Required resident benefits enrollment with monthly charge.
Additional pet costs and restrictions vary by property / owner. Contact us with your pet info for details. 3 pet max.
630 minimum credit score for all homes. We try to make exceptions exclusively for medical and education loan issues, but subject to owner approval).
If rent exceeds 40% of income last months rent required (otherwise subject owner approval).
Income verification cannot exceed 1 month in age and must be verifiable. When income can't be verified with certainty, we utilize 3rd party services (banking checks) due to increasing fraud.
Our owners require active renters insurance coverage with our company listed as additional interest.
House
House for rent
$1,899/mo
2426 Queen St, Winston Salem, NC 27103
4beds
1,259sqft
Price may not include required fees and charges.
Single family residence
Available now
Cats, dogs OK
-- A/C
-- Laundry
-- Parking
-- Heating
What's special
Lovely mature lush landscapingLots of greenspaceBeautiful wood-look flooringConvenient garageStunning tile backsplashSemi-private locationTimeless stainless-steel appliances
- 82 days |
- -- |
- -- |
Travel times
Renting now? Get $1,000 closer to owning
Unlock a $400 renter bonus, plus up to a $600 savings match when you open a Foyer+ account.
Offers by Foyer; terms for both apply. Details on landing page.
Facts & features
Interior
Bedrooms & bathrooms
- Bedrooms: 4
- Bathrooms: 1
- Full bathrooms: 1
Features
- Has basement: Yes
Interior area
- Total interior livable area: 1,259 sqft
Video & virtual tour
Property
Parking
- Details: Contact manager
Details
- Parcel number: 6825135244000
Construction
Type & style
- Home type: SingleFamily
- Property subtype: Single Family Residence
Community & HOA
Location
- Region: Winston Salem
Financial & listing details
- Lease term: Contact For Details
Price history
| Date | Event | Price |
|---|---|---|
| 10/4/2025 | Price change | $1,899-2.6%$2/sqft |
Source: Zillow Rentals | ||
| 9/23/2025 | Price change | $1,949-2.5%$2/sqft |
Source: Zillow Rentals | ||
| 9/18/2025 | Price change | $1,999-2.4%$2/sqft |
Source: Zillow Rentals | ||
| 7/20/2025 | Listed for rent | $2,049$2/sqft |
Source: Zillow Rentals | ||
| 6/24/2025 | Sold | $289,000 |
Source: | ||

