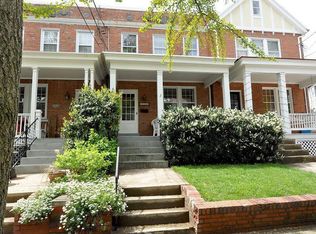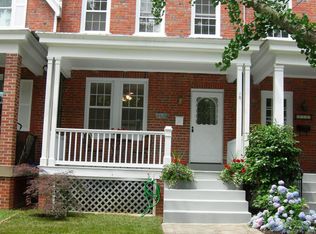Open Cancelled. New Price Easy convenient lifestyle provided by this expansive brick, 4 level RH in fabulous Glover Park. Sun-filled main level w/ living rm, dining rm, renovated granite kitchen, and family rm. On the 2nd level there are 3 BRs, and 2 full baths. Large upper level bonus rm. Finished lower level w/ a guest rm, full bath and garage. Front porch, rear deck + parking for 2 cars!
This property is off market, which means it's not currently listed for sale or rent on Zillow. This may be different from what's available on other websites or public sources.

