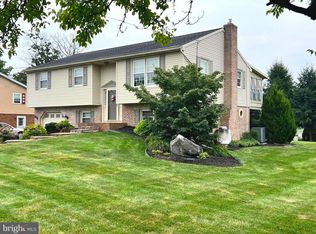Sold for $341,900 on 07/08/25
$341,900
2426 Mount Pleasant Rd, Mount Joy, PA 17552
2beds
1,240sqft
Single Family Residence
Built in 1977
0.4 Acres Lot
$352,000 Zestimate®
$276/sqft
$1,526 Estimated rent
Home value
$352,000
$334,000 - $370,000
$1,526/mo
Zestimate® history
Loading...
Owner options
Explore your selling options
What's special
Looking for country living, then you will enjoy this beautifully well kept and well maintained ranch style home in Donegal Schools! This charming home has a spacious naturally lighted living room with built in bookshelves accented with some complimentary brick. A formal dining room is a great area for the family dinners and gatherings. Steps away you can access the huge screened- in patio complete with a cathedral ceiling and a ceiling fan, wow, a special place to hang out! Beside the patio the large wood deck meets all your entertaining needs and overlooks the lush landscaping, storage shed, and well manicured yard, perfect for all kinds of fun activities. The eat-in kitchen is very functional and can accommodate a table and chairs, all the appliances stay too. Looking for some additional closet/storage space, off from the kitchen you will find lots of built in shelving, in addition to it serving as a mud room area. There are two generous sized bedrooms and a full bath. Throughout the rooms is crown molding, creating a commanding overall feel. From the two car garage one can walk down to the basement where you will find the water heater, water softner, well pump and ample storage for all the other things. So if you have a yearning for the freedom the country offers you will want to tour this home!
Zillow last checked: 8 hours ago
Listing updated: July 08, 2025 at 08:22am
Listed by:
Dennis Brandt 717-371-7841,
Berkshire Hathaway HomeServices Homesale Realty
Bought with:
Non Subscriber
Non Subscribing Office
Source: Bright MLS,MLS#: PALA2068984
Facts & features
Interior
Bedrooms & bathrooms
- Bedrooms: 2
- Bathrooms: 1
- Full bathrooms: 1
- Main level bathrooms: 1
- Main level bedrooms: 2
Bedroom 1
- Features: Crown Molding, Flooring - Carpet
- Level: Main
Bedroom 2
- Features: Crown Molding, Flooring - Carpet
- Level: Main
Bathroom 1
- Features: Bathroom - Walk-In Shower, Flooring - Vinyl
- Level: Main
Dining room
- Features: Ceiling Fan(s), Crown Molding, Flooring - Carpet
- Level: Main
Kitchen
- Features: Built-in Features, Crown Molding, Double Sink, Flooring - Luxury Vinyl Tile, Eat-in Kitchen, Kitchen - Electric Cooking, Pantry
- Level: Main
Living room
- Features: Built-in Features, Crown Molding, Flooring - Carpet
- Level: Main
Screened porch
- Features: Cathedral/Vaulted Ceiling, Ceiling Fan(s)
- Level: Main
Heating
- Baseboard, Electric
Cooling
- Central Air, Electric
Appliances
- Included: Dishwasher, Dryer, Oven/Range - Electric, Range Hood, Refrigerator, Washer, Water Conditioner - Owned, Water Heater, Water Treat System, Electric Water Heater
- Laundry: Main Level
Features
- Bathroom - Walk-In Shower, Built-in Features, Breakfast Area, Ceiling Fan(s), Crown Molding, Dining Area, Entry Level Bedroom, Floor Plan - Traditional, Eat-in Kitchen, Wainscotting
- Flooring: Carpet, Vinyl, Luxury Vinyl
- Doors: Insulated, Storm Door(s)
- Windows: Insulated Windows, Window Treatments
- Basement: Full,Garage Access,Sump Pump
- Has fireplace: No
Interior area
- Total structure area: 1,240
- Total interior livable area: 1,240 sqft
- Finished area above ground: 1,240
- Finished area below ground: 0
Property
Parking
- Total spaces: 2
- Parking features: Garage Faces Front, Garage Door Opener, Inside Entrance, Driveway, Attached, Off Street
- Attached garage spaces: 2
- Has uncovered spaces: Yes
Accessibility
- Accessibility features: Other
Features
- Levels: One
- Stories: 1
- Patio & porch: Deck, Enclosed, Porch, Roof, Screened, Screened Porch
- Pool features: None
Lot
- Size: 0.40 Acres
- Features: Corner Lot, Front Yard, Landscaped, Level, Rear Yard, SideYard(s)
Details
- Additional structures: Above Grade, Below Grade, Outbuilding
- Parcel number: 4611046200000
- Zoning: RESIDENTIAL
- Special conditions: Standard
Construction
Type & style
- Home type: SingleFamily
- Architectural style: Ranch/Rambler
- Property subtype: Single Family Residence
Materials
- Frame, Vinyl Siding, Brick
- Foundation: Block
- Roof: Architectural Shingle
Condition
- Very Good
- New construction: No
- Year built: 1977
Utilities & green energy
- Electric: 200+ Amp Service
- Sewer: On Site Septic
- Water: Well
- Utilities for property: Cable Available, Electricity Available, Phone Available, Sewer Available, Water Available
Community & neighborhood
Security
- Security features: Smoke Detector(s)
Location
- Region: Mount Joy
- Subdivision: None Available
- Municipality: MT JOY TWP
Other
Other facts
- Listing agreement: Exclusive Right To Sell
- Listing terms: Cash,Conventional
- Ownership: Fee Simple
Price history
| Date | Event | Price |
|---|---|---|
| 7/8/2025 | Sold | $341,900+0.6%$276/sqft |
Source: | ||
| 6/4/2025 | Pending sale | $339,900$274/sqft |
Source: | ||
| 5/14/2025 | Listed for sale | $339,900$274/sqft |
Source: | ||
Public tax history
| Year | Property taxes | Tax assessment |
|---|---|---|
| 2025 | $4,727 +0.8% | $183,800 |
| 2024 | $4,691 +0.4% | $183,800 |
| 2023 | $4,674 +2.8% | $183,800 |
Find assessor info on the county website
Neighborhood: 17552
Nearby schools
GreatSchools rating
- NADonegal Primary SchoolGrades: K-2Distance: 3.3 mi
- 7/10Donegal Middle SchoolGrades: 7-8Distance: 3.4 mi
- 5/10Donegal Senior High SchoolGrades: 9-12Distance: 3.2 mi
Schools provided by the listing agent
- Elementary: Donegal
- Middle: Donegal
- High: Donegal
- District: Donegal
Source: Bright MLS. This data may not be complete. We recommend contacting the local school district to confirm school assignments for this home.

Get pre-qualified for a loan
At Zillow Home Loans, we can pre-qualify you in as little as 5 minutes with no impact to your credit score.An equal housing lender. NMLS #10287.
Sell for more on Zillow
Get a free Zillow Showcase℠ listing and you could sell for .
$352,000
2% more+ $7,040
With Zillow Showcase(estimated)
$359,040