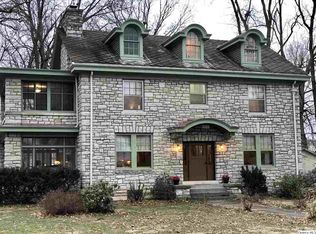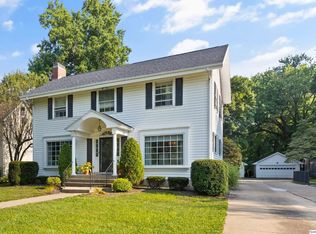Updates throughout. Home offers great character. Updated paint throughout. Kitchen flooring 2020. Within last 10 years - Furnace, dishwasher, 200 amp Electric service, & water heater. Plumbing has been ran to upstairs loft area for a bath to be added. Attic offers separate furnace. Park like back yard is partially fenced. Outside of home and garage painted in 2020. Laundry in 3rd bedroom (Main level). Still hooked up in basement if so desired. Move in ready. One Year Home Warranty at full asking price.
This property is off market, which means it's not currently listed for sale or rent on Zillow. This may be different from what's available on other websites or public sources.


