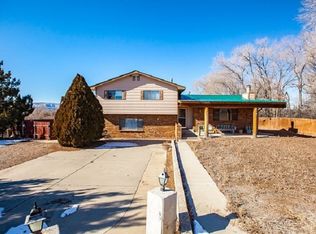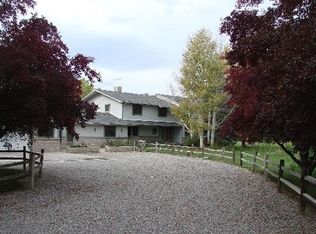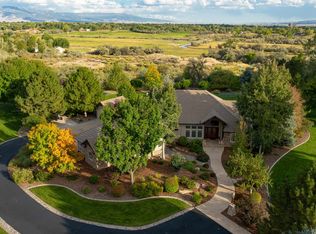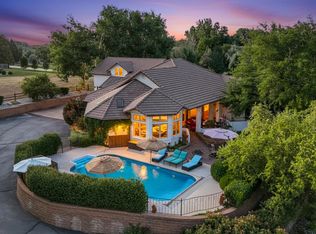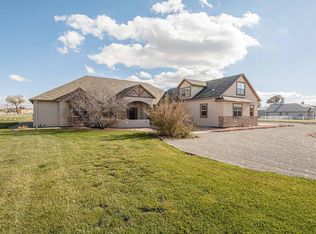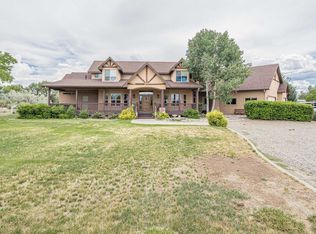Discover the rare opportunity to live, work, and play on this outstanding 22-acre estate that combines wide-open space with urban convenience, just minutes from hospitals, dining, and entertainment. The 3,818-sq-ft custom-built home offers the opportunity for main-level functionality with an inviting living room and fireplace, a spacious kitchen with adjacent stunning dining, and a primary suite with private deck access. The finished walk-out lower level adds a family room, wet bar, two bedrooms, a kitchenette, and a huge storage area —perfect for guests or multi-generational living. Outdoors, enjoy sweeping views, a covered deck and patio, horse-friendly pastures, RV hookups, and a 50×30 shop accessed via a heavy-equipment-rated bridge—ideal for entrepreneurs, hobbyists, or agricultural pursuits. Whether envisioning a private retreat, an equestrian estate, or a future development opportunity (1-acre density potential, buyer to verify), this property offers endless possibilities. All information subject to change/error, buyer to verify all details.
For sale
$1,595,000
2426 H Rd, Grand Junction, CO 81505
3beds
3,818sqft
Est.:
Single Family Residence
Built in 2001
21.71 Acres Lot
$-- Zestimate®
$418/sqft
$-- HOA
What's special
Horse-friendly pasturesSweeping viewsRv hookupsCustom-built homeFamily roomFinished walk-out lower levelWet bar
- 361 days |
- 640 |
- 17 |
Likely to sell faster than
Zillow last checked: 8 hours ago
Listing updated: October 27, 2025 at 11:20am
Listed by:
Jen Pedersen (970)879-8814,
Coldwell Banker Distinctive Properties
Source: AGSMLS,MLS#: 187091
Tour with a local agent
Facts & features
Interior
Bedrooms & bathrooms
- Bedrooms: 3
- Bathrooms: 3
- Full bathrooms: 2
- 1/2 bathrooms: 1
Bedroom 1
- Description: Primary With En-Suite
- Level: Main
- Area: 217.5 Square Feet
- Dimensions: 14.5 x 15
Bedroom 2
- Level: Lower
- Area: 216 Square Feet
- Dimensions: 18 x 12
Bedroom 3
- Level: Lower
- Area: 182 Square Feet
- Dimensions: 14 x 13
Dining room
- Level: Main
- Area: 160 Square Feet
- Dimensions: 16 x 10
Family room
- Level: Lower
- Area: 304 Square Feet
- Dimensions: 19 x 16
Kitchen
- Level: Main
- Area: 204 Square Feet
- Dimensions: 12 x 17
Laundry
- Level: Main
- Area: 150 Square Feet
- Dimensions: 10 x 15
Living room
- Level: Main
- Area: 342 Square Feet
- Dimensions: 18 x 19
Office
- Level: Main
- Area: 204 Square Feet
- Dimensions: 17 x 12
Workshop
- Level: Lower
- Area: 210 Square Feet
- Dimensions: 14 x 15
Heating
- Hot Water, Natural Gas, Baseboard
Cooling
- Evaporative Cooling
Appliances
- Laundry: Inside
Features
- Basement: Finished,Walk-Out Access
- Number of fireplaces: 1
- Fireplace features: Gas
Interior area
- Total structure area: 3,818
- Total interior livable area: 3,818 sqft
- Finished area above ground: 3,818
Property
Parking
- Total spaces: 2
- Parking features: Garage
- Garage spaces: 2
Lot
- Size: 21.71 Acres
Details
- Additional structures: Outbuilding
- Parcel number: 270128300017
- Zoning: AFT
Construction
Type & style
- Home type: SingleFamily
- Architectural style: Other
- Property subtype: Single Family Residence
Materials
- Stucco, Frame
- Roof: Composition
Condition
- Good
- New construction: No
- Year built: 2001
Utilities & green energy
- Sewer: Septic Tank
- Water: Public
Community & HOA
Community
- Subdivision: None
Location
- Region: Grand Junction
Financial & listing details
- Price per square foot: $418/sqft
- Tax assessed value: $434,670
- Annual tax amount: $2,331
- Date on market: 10/1/2025
- Listing terms: New Loan,Cash
- Inclusions: Ceiling Fan, Dryer, Oven, Refrigerator, Washer, Window Coverings, Range, Microwave, Dishwasher
Estimated market value
Not available
Estimated sales range
Not available
$3,312/mo
Price history
Price history
| Date | Event | Price |
|---|---|---|
| 10/19/2025 | Price change | $1,595,000-5.9%$418/sqft |
Source: GJARA #20250364 Report a problem | ||
| 9/30/2025 | Price change | $1,695,000-5.6%$444/sqft |
Source: GJARA #20250364 Report a problem | ||
| 6/12/2025 | Price change | $1,795,000-7.9%$470/sqft |
Source: GJARA #20250364 Report a problem | ||
| 5/2/2025 | Price change | $1,950,000-9.3%$511/sqft |
Source: GJARA #20250364 Report a problem | ||
| 1/30/2025 | Listed for sale | $2,150,000$563/sqft |
Source: GJARA #20250364 Report a problem | ||
Public tax history
Public tax history
| Year | Property taxes | Tax assessment |
|---|---|---|
| 2025 | $1,843 +0.6% | $37,680 +5.5% |
| 2024 | $1,833 -3.3% | $35,710 -2.6% |
| 2023 | $1,896 +0.5% | $36,660 +12.2% |
Find assessor info on the county website
BuyAbility℠ payment
Est. payment
$8,810/mo
Principal & interest
$7707
Home insurance
$558
Property taxes
$545
Climate risks
Neighborhood: 81505
Nearby schools
GreatSchools rating
- 7/10Appleton Elementary SchoolGrades: PK-5Distance: 0.7 mi
- 7/10Redlands Middle SchoolGrades: 6-8Distance: 3.6 mi
- 5/10Grand Junction High SchoolGrades: 9-12Distance: 3.9 mi
- Loading
- Loading
