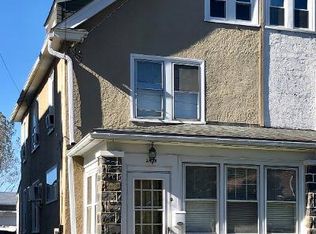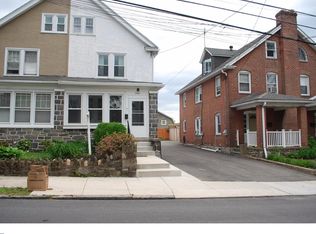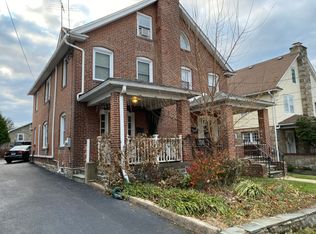Sold for $360,000
$360,000
2426 E County Line Rd, Ardmore, PA 19003
3beds
1,769sqft
Single Family Residence
Built in 1920
3,049 Square Feet Lot
$370,400 Zestimate®
$204/sqft
$2,404 Estimated rent
Home value
$370,400
$333,000 - $411,000
$2,404/mo
Zestimate® history
Loading...
Owner options
Explore your selling options
What's special
Welcome to 2426 E County Line Road, a 3 bedroom, 1 full bath twin home brimming with potential. The main level boasts a traditional floor plan, flowing comfortably from the cozy front porch, living room with a wood-burning fireplace, to the sunny dining room and kitchen. On the second floor, you'll find three spacious bedrooms, a full hall bath, and hall linen closet. The top floor presents an exciting opportunity for a private primary suite, with ample space for a full bath ensuite and walk-in closet. The full, unfinished daylight basement with walk-out stairs, houses the laundry & utilities and provides storage as well as the potential for additional flexible living space. The property features a shared driveway and a 2-bay garage. Enjoy the amazing location with easy access to all the Main Line has to offer, including close proximity to Suburban Square and the iconic Carlino’s Italian Market. This home is a canvas awaiting your personal vision. Don't miss this incredible opportunity—schedule your showing today!
Zillow last checked: 8 hours ago
Listing updated: July 10, 2025 at 05:01pm
Listed by:
Nicole Walters 610-955-6685,
Keller Williams Main Line
Bought with:
Lisie Abrams, RS316531
Compass RE
Source: Bright MLS,MLS#: PADE2092820
Facts & features
Interior
Bedrooms & bathrooms
- Bedrooms: 3
- Bathrooms: 1
- Full bathrooms: 1
Other
- Features: Attic - Walk-Up
- Level: Upper
Heating
- Hot Water, Oil
Cooling
- None
Appliances
- Included: Gas Water Heater
- Laundry: In Basement
Features
- Ceiling Fan(s), Floor Plan - Traditional
- Basement: Unfinished,Full,Walk-Out Access
- Number of fireplaces: 1
- Fireplace features: Wood Burning, Stone, Mantel(s)
Interior area
- Total structure area: 1,769
- Total interior livable area: 1,769 sqft
- Finished area above ground: 1,769
- Finished area below ground: 0
Property
Parking
- Total spaces: 4
- Parking features: Garage Faces Front, Shared Driveway, Detached, Driveway
- Garage spaces: 2
- Uncovered spaces: 2
Accessibility
- Accessibility features: None
Features
- Levels: Two
- Stories: 2
- Patio & porch: Porch
- Pool features: None
Lot
- Size: 3,049 sqft
- Dimensions: 25.00 x 123.00
Details
- Additional structures: Above Grade, Below Grade
- Parcel number: 22060070700
- Zoning: RES
- Special conditions: Standard
Construction
Type & style
- Home type: SingleFamily
- Property subtype: Single Family Residence
- Attached to another structure: Yes
Materials
- Frame, Masonry
- Foundation: Stone
Condition
- New construction: No
- Year built: 1920
Utilities & green energy
- Sewer: Public Sewer
- Water: Public
Community & neighborhood
Location
- Region: Ardmore
- Subdivision: None Available
- Municipality: HAVERFORD TWP
Other
Other facts
- Listing agreement: Exclusive Right To Sell
- Listing terms: Cash,Conventional,FHA,VA Loan
- Ownership: Fee Simple
Price history
| Date | Event | Price |
|---|---|---|
| 7/10/2025 | Sold | $360,000+2.9%$204/sqft |
Source: | ||
| 6/17/2025 | Contingent | $350,000$198/sqft |
Source: | ||
| 6/14/2025 | Listed for sale | $350,000$198/sqft |
Source: | ||
Public tax history
| Year | Property taxes | Tax assessment |
|---|---|---|
| 2025 | $6,440 +6.2% | $235,790 |
| 2024 | $6,063 +2.9% | $235,790 |
| 2023 | $5,891 +2.4% | $235,790 |
Find assessor info on the county website
Neighborhood: 19003
Nearby schools
GreatSchools rating
- 5/10Chestnutwold El SchoolGrades: K-5Distance: 0.3 mi
- 9/10Haverford Middle SchoolGrades: 6-8Distance: 1.2 mi
- 10/10Haverford Senior High SchoolGrades: 9-12Distance: 1 mi
Schools provided by the listing agent
- Elementary: Chestnutwold
- Middle: Haverford
- High: Haverford Senior
- District: Haverford Township
Source: Bright MLS. This data may not be complete. We recommend contacting the local school district to confirm school assignments for this home.
Get a cash offer in 3 minutes
Find out how much your home could sell for in as little as 3 minutes with a no-obligation cash offer.
Estimated market value$370,400
Get a cash offer in 3 minutes
Find out how much your home could sell for in as little as 3 minutes with a no-obligation cash offer.
Estimated market value
$370,400


