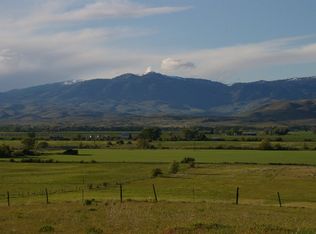Gorgeous custom home with majestic mountain and valley views. Home is warm and inviting enjoy upgrades through out the home. Such as bamboo flooring. Stainless appliances, granite counters in the kitchen, propane fireplace. The master suite offers a walk in shower and jetted tub for a spa treatment at home. Seasonal Dixie creek runs through the property and there is plenty of room for a horse or two.
This property is off market, which means it's not currently listed for sale or rent on Zillow. This may be different from what's available on other websites or public sources.

