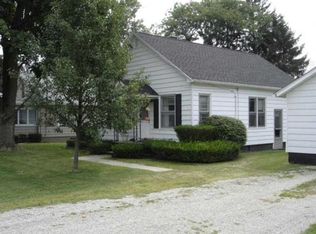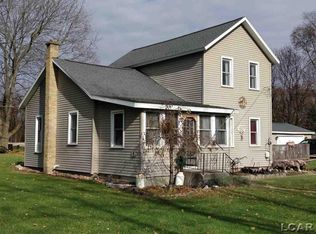Sold for $111,194 on 06/12/25
$111,194
2426 Curtis Rd, Adrian, MI 49221
2beds
847sqft
Single Family Residence
Built in 1940
0.25 Acres Lot
$113,800 Zestimate®
$131/sqft
$1,134 Estimated rent
Home value
$113,800
$98,000 - $132,000
$1,134/mo
Zestimate® history
Loading...
Owner options
Explore your selling options
What's special
MULTIPLE OFFERS RECEIVED
Spacious 2 bedroom 847 sq ft vinyl Ranch located in a prime Adrian, MI neighborhood. The property has a very deep backyard for a country feel, yet close enough to town for all the amenities and convenience of close local shopping. This home has a large living room, a galley kitchen with eating space. All appliances as seen are included: dishwasher, dryer, washer, gas stove, refrigerator, and microwave. 2 bedrooms, 1 bathroom with a bathtub, separate dining area, with a possible first floor laundry. This home is on a 1/4 acre of land giving that up north country feeling. A nice asphalt driveway long enough to park several vehicles. There is a very, very old shed in the backyard for storage. In addition, this home has a full basement where the furnace and hot water tank is located. A cute and cozy enclosed front porch with a brand new storm door. This property would be great for first time home buyers or a great rental income property. Seller providing a 1 year American Home Shield warranty. Immediate occupancy.
Zillow last checked: 8 hours ago
Listing updated: August 21, 2025 at 11:30pm
Listed by:
Robert C Struk 313-506-1468,
Century 21 Curran & Oberski
Bought with:
Mary Straub, 6501309079
Irish Hills Realty
Source: Realcomp II,MLS#: 20250024464
Facts & features
Interior
Bedrooms & bathrooms
- Bedrooms: 2
- Bathrooms: 1
- Full bathrooms: 1
Heating
- Forced Air, Natural Gas
Cooling
- Ceiling Fans, Window Units
Appliances
- Included: Dishwasher, Dryer, Free Standing Gas Range, Free Standing Refrigerator, Microwave, Washer
- Laundry: Washer Hookup
Features
- Programmable Thermostat
- Basement: Partial,Unfinished
- Has fireplace: No
Interior area
- Total interior livable area: 847 sqft
- Finished area above ground: 847
Property
Parking
- Total spaces: 1
- Parking features: One Car Garage, Detached, Side Entrance
- Garage spaces: 1
Features
- Levels: One
- Stories: 1
- Entry location: GroundLevelwSteps
- Patio & porch: Enclosed
- Exterior features: Lighting
- Pool features: None
Lot
- Size: 0.25 Acres
- Dimensions: 50 x 220
- Features: Level
Details
- Parcel number: AD0126404000
- Special conditions: Short Sale No,Standard
Construction
Type & style
- Home type: SingleFamily
- Architectural style: Ranch
- Property subtype: Single Family Residence
Materials
- Vinyl Siding
- Foundation: Basement, Block, Sump Pump
- Roof: Asphalt
Condition
- New construction: No
- Year built: 1940
Details
- Warranty included: Yes
Utilities & green energy
- Electric: Circuit Breakers
- Sewer: Public Sewer
- Water: Public
- Utilities for property: Above Ground Utilities
Community & neighborhood
Security
- Security features: Smoke Detectors
Location
- Region: Adrian
Other
Other facts
- Listing agreement: Exclusive Right To Sell
- Listing terms: Cash,Conventional,FHA,Warranty Deed
Price history
| Date | Event | Price |
|---|---|---|
| 6/12/2025 | Sold | $111,194+6%$131/sqft |
Source: | ||
| 4/30/2025 | Pending sale | $104,900$124/sqft |
Source: | ||
| 4/25/2025 | Listed for sale | $104,900$124/sqft |
Source: | ||
| 4/16/2025 | Pending sale | $104,900$124/sqft |
Source: | ||
| 4/9/2025 | Listed for sale | $104,900+92.5%$124/sqft |
Source: | ||
Public tax history
| Year | Property taxes | Tax assessment |
|---|---|---|
| 2025 | $2,652 +45.4% | $57,965 +1.3% |
| 2024 | $1,823 +4.9% | $57,214 +7% |
| 2023 | $1,738 | $53,461 +14.8% |
Find assessor info on the county website
Neighborhood: 49221
Nearby schools
GreatSchools rating
- 4/10Alexander Elementary SchoolGrades: K-5Distance: 1 mi
- 3/10Springbrook Middle SchoolGrades: 6-8Distance: 0.8 mi
- 7/10Adrian High SchoolGrades: 8-12Distance: 0.9 mi

Get pre-qualified for a loan
At Zillow Home Loans, we can pre-qualify you in as little as 5 minutes with no impact to your credit score.An equal housing lender. NMLS #10287.

