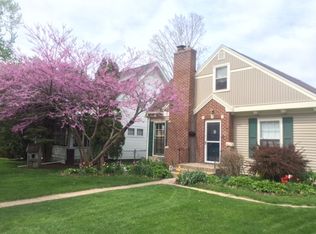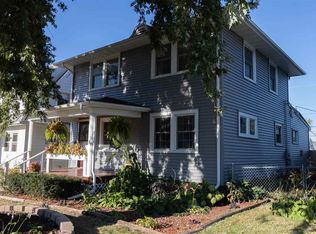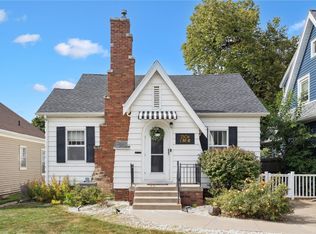Sold for $185,000 on 01/10/25
$185,000
2426 C Ave NE, Cedar Rapids, IA 52402
2beds
1,618sqft
Single Family Residence
Built in 1924
5,837.04 Square Feet Lot
$188,100 Zestimate®
$114/sqft
$1,026 Estimated rent
Home value
$188,100
$175,000 - $203,000
$1,026/mo
Zestimate® history
Loading...
Owner options
Explore your selling options
What's special
Welcome to 2426 C Ave NE, a beautifully updated home nestled just steps from the new Trailside Elementary School and playground. With easy access to First Ave and I-380, this location is perfect for both convenience and community.
Spanning over 1,600 sq ft of finished living space, this home boasts a warm and inviting entry that flows into a spacious living room and a private dining area, ideal for gatherings. The large kitchen is a chef's dream, featuring stunning dark natural wood floors that add a touch of elegance throughout the main level.
Upstairs, you'll find a generously sized primary bedroom, a second large bedroom, and a modern bathroom designed for comfort and style. The finished basement offers two non-conforming rooms perfect for a home office, gym, or guest space, along with a laundry area for added convenience.
Step outside to discover your backyard oasis, complete with a covered patio strung with lights for evening entertaining, new landscaping, and even a playground for the little ones. Plus, the extra deep two-stall garage provides ample space for vehicles and all your storage needs.
Don’t miss out on this fantastic opportunity—schedule a viewing today and make this charming home yours!
Zillow last checked: 8 hours ago
Listing updated: January 10, 2025 at 09:55am
Listed by:
Rhyse Pelley 319-929-5330,
Twenty40 Real Estate + Development
Bought with:
Star Horak
Pinnacle Realty LLC
Source: CRAAR, CDRMLS,MLS#: 2407271 Originating MLS: Cedar Rapids Area Association Of Realtors
Originating MLS: Cedar Rapids Area Association Of Realtors
Facts & features
Interior
Bedrooms & bathrooms
- Bedrooms: 2
- Bathrooms: 1
- Full bathrooms: 1
Other
- Level: Second
Heating
- Forced Air, Gas
Cooling
- Central Air
Appliances
- Included: Dryer, Dishwasher, Disposal, Gas Water Heater, Microwave, Range, Refrigerator, Range Hood, Washer
Features
- Dining Area, Separate/Formal Dining Room, Bath in Primary Bedroom, Upper Level Primary
- Basement: Full
- Has fireplace: Yes
- Fireplace features: Electric, Insert, Living Room
Interior area
- Total interior livable area: 1,618 sqft
- Finished area above ground: 1,070
- Finished area below ground: 548
Property
Parking
- Total spaces: 2
- Parking features: Detached, Garage, Garage Door Opener
- Garage spaces: 2
Features
- Levels: Two
- Stories: 2
- Patio & porch: Patio
Lot
- Size: 5,837 sqft
- Dimensions: 40 x 140
Details
- Parcel number: 141517701600000
Construction
Type & style
- Home type: SingleFamily
- Architectural style: Two Story
- Property subtype: Single Family Residence
Materials
- Brick, Vinyl Siding
Condition
- New construction: No
- Year built: 1924
Utilities & green energy
- Sewer: Public Sewer
- Water: Public
- Utilities for property: Cable Connected
Community & neighborhood
Location
- Region: Cedar Rapids
Other
Other facts
- Listing terms: Cash,Conventional,VA Loan
Price history
| Date | Event | Price |
|---|---|---|
| 1/10/2025 | Sold | $185,000-1.1%$114/sqft |
Source: | ||
| 12/13/2024 | Pending sale | $187,000$116/sqft |
Source: | ||
| 12/9/2024 | Listed for sale | $187,000$116/sqft |
Source: | ||
| 12/1/2024 | Pending sale | $187,000$116/sqft |
Source: | ||
| 11/25/2024 | Price change | $187,000-2.6%$116/sqft |
Source: | ||
Public tax history
| Year | Property taxes | Tax assessment |
|---|---|---|
| 2024 | $2,274 -14.2% | $140,200 +0.9% |
| 2023 | $2,650 +12.8% | $139,000 +3.3% |
| 2022 | $2,350 -2.1% | $134,500 +9.9% |
Find assessor info on the county website
Neighborhood: 52402
Nearby schools
GreatSchools rating
- 5/10Arthur Elementary SchoolGrades: K-5Distance: 0.1 mi
- 2/10Franklin Middle SchoolGrades: 6-8Distance: 0.4 mi
- 3/10George Washington High SchoolGrades: 9-12Distance: 0.6 mi
Schools provided by the listing agent
- Elementary: Trailside
- Middle: Franklin
- High: Washington
Source: CRAAR, CDRMLS. This data may not be complete. We recommend contacting the local school district to confirm school assignments for this home.

Get pre-qualified for a loan
At Zillow Home Loans, we can pre-qualify you in as little as 5 minutes with no impact to your credit score.An equal housing lender. NMLS #10287.
Sell for more on Zillow
Get a free Zillow Showcase℠ listing and you could sell for .
$188,100
2% more+ $3,762
With Zillow Showcase(estimated)
$191,862

