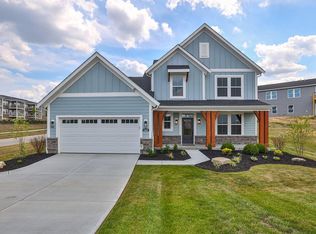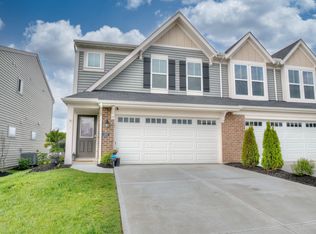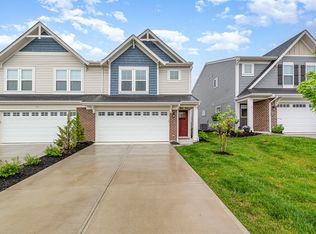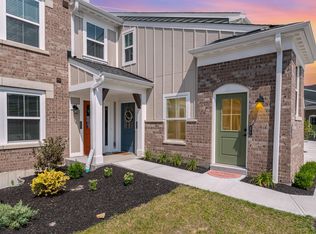Sold for $290,000
$290,000
2426 Bella Rdg, Fort Mitchell, KY 41017
2beds
--sqft
Condominium, Residential
Built in 2024
-- sqft lot
$297,800 Zestimate®
$--/sqft
$2,117 Estimated rent
Home value
$297,800
$268,000 - $331,000
$2,117/mo
Zestimate® history
Loading...
Owner options
Explore your selling options
What's special
Welcome to a brand-new, never-lived-in Wexner model condo in the Tuscany neighborhood! Designed for effortless, no-step living, this stylish home features newly installed LVP flooring throughout, an open-concept layout, and all-new NEVER USED appliances for a completely move-in-ready experience. The one-car attached garage provides convenience and extra storage. Enjoy the low-maintenance condo lifestyle in a prime location, just minutes from shopping, dining, and entertainment. Don't miss this opportunity—schedule your tour today!
Zillow last checked: 8 hours ago
Listing updated: June 19, 2025 at 01:03pm
Listed by:
Timothy Kidwell 859-338-0554,
RE/MAX Victory + Affiliates,
Kyle Art 859-462-2096,
RE/MAX Victory + Affiliates
Bought with:
Kathy Heimbrock, 219882
Sibcy Cline, REALTORS-Florence
Source: NKMLS,MLS#: 630253
Facts & features
Interior
Bedrooms & bathrooms
- Bedrooms: 2
- Bathrooms: 2
- Full bathrooms: 2
Primary bedroom
- Features: Carpet Flooring, Walk-In Closet(s), Bath Adjoins
- Level: First
- Area: 168
- Dimensions: 14 x 12
Bedroom 2
- Features: Carpet Flooring
- Level: First
- Area: 120
- Dimensions: 10 x 12
Bathroom 2
- Features: Full Finished Bath
- Level: First
- Area: 42
- Dimensions: 7 x 6
Dining room
- Features: Luxury Vinyl Flooring
- Level: First
- Area: 168
- Dimensions: 12 x 14
Entry
- Features: Walk-Out Access
- Level: First
- Area: 18
- Dimensions: 6 x 3
Family room
- Features: Luxury Vinyl Flooring
- Level: First
- Area: 255
- Dimensions: 17 x 15
Kitchen
- Features: Breakfast Bar, Kitchen Island, Wood Cabinets, Luxury Vinyl Flooring
- Level: First
- Area: 100
- Dimensions: 10 x 10
Primary bath
- Features: Shower
- Level: First
- Area: 42
- Dimensions: 6 x 7
Heating
- Heat Pump, Electric
Cooling
- Central Air
Appliances
- Included: Stainless Steel Appliance(s), Electric Range, Dishwasher, Dryer, Microwave, Refrigerator, Washer
- Laundry: Laundry Room
Features
- Kitchen Island, Walk-In Closet(s), Open Floorplan, Granite Counters, Entrance Foyer, Recessed Lighting
- Doors: Multi Panel Doors
- Windows: Vinyl Frames
Property
Parking
- Total spaces: 1
- Parking features: Attached, Garage, Garage Door Opener, Garage Faces Front
- Attached garage spaces: 1
Accessibility
- Accessibility features: None
Features
- Levels: One
- Stories: 1
- Patio & porch: Covered, Deck
- Has view: Yes
- View description: Neighborhood
Details
- Parcel number: 406203
- Zoning description: Residential
Construction
Type & style
- Home type: Condo
- Architectural style: Traditional
- Property subtype: Condominium, Residential
- Attached to another structure: Yes
Materials
- Brick, Vinyl Siding
- Foundation: Slab
- Roof: Shingle
Condition
- Existing Structure
- New construction: No
- Year built: 2024
Utilities & green energy
- Sewer: Public Sewer
- Water: Public
- Utilities for property: Cable Available
Community & neighborhood
Location
- Region: Fort Mitchell
HOA & financial
HOA
- Has HOA: Yes
- HOA fee: $207 monthly
- Amenities included: Pool, Clubhouse
- Services included: Management
- Second HOA fee: $135 semi-annually
Price history
| Date | Event | Price |
|---|---|---|
| 5/5/2025 | Sold | $290,000-3.3% |
Source: | ||
| 3/8/2025 | Pending sale | $300,000 |
Source: | ||
| 2/28/2025 | Listed for sale | $300,000 |
Source: | ||
Public tax history
Tax history is unavailable.
Neighborhood: 41017
Nearby schools
GreatSchools rating
- 5/10Summit View AcademyGrades: PK-8Distance: 3 mi
- 6/10Scott High SchoolGrades: 9-12Distance: 0.6 mi
Schools provided by the listing agent
- Elementary: Summit View Elementary
- Middle: Summit View Middle School
- High: Scott High
Source: NKMLS. This data may not be complete. We recommend contacting the local school district to confirm school assignments for this home.

Get pre-qualified for a loan
At Zillow Home Loans, we can pre-qualify you in as little as 5 minutes with no impact to your credit score.An equal housing lender. NMLS #10287.



