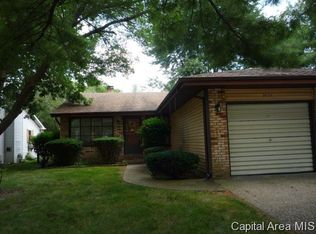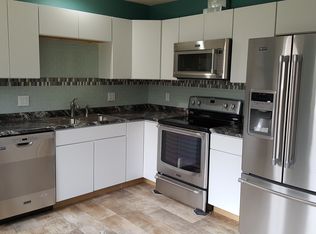Sold for $159,000
$159,000
2426 Austin Dr, Springfield, IL 62704
3beds
1,235sqft
Single Family Residence, Residential
Built in 1980
-- sqft lot
$170,500 Zestimate®
$129/sqft
$1,545 Estimated rent
Home value
$170,500
$153,000 - $189,000
$1,545/mo
Zestimate® history
Loading...
Owner options
Explore your selling options
What's special
Very well-kept duplex featuring solid surface counters (Kitchen and both Bathroom vanities). Deck added 2022. Windows, doors, flooring, HVAC system, garage door & opener were replaced in 2016. Primary Bath was converted to easy step-in access, while hall Bath is conventional tub/shower.
Zillow last checked: 8 hours ago
Listing updated: September 15, 2024 at 01:02pm
Listed by:
Julie Davis Offc:217-787-7000,
The Real Estate Group, Inc.
Bought with:
Derrel D Davis, 475086107
The Real Estate Group, Inc.
Source: RMLS Alliance,MLS#: CA1031325 Originating MLS: Capital Area Association of Realtors
Originating MLS: Capital Area Association of Realtors

Facts & features
Interior
Bedrooms & bathrooms
- Bedrooms: 3
- Bathrooms: 2
- Full bathrooms: 2
Bedroom 1
- Level: Main
- Dimensions: 14ft 8in x 12ft 1in
Bedroom 2
- Level: Main
- Dimensions: 13ft 11in x 11ft 11in
Bedroom 3
- Level: Main
- Dimensions: 13ft 11in x 9ft 7in
Kitchen
- Level: Main
- Dimensions: 13ft 0in x 11ft 11in
Laundry
- Level: Main
- Dimensions: 8ft 4in x 6ft 2in
Living room
- Level: Main
- Dimensions: 17ft 1in x 12ft 5in
Main level
- Area: 1235
Heating
- Forced Air
Cooling
- Central Air
Appliances
- Included: Dishwasher, Disposal, Microwave, Range, Refrigerator, Washer, Dryer
Features
- Ceiling Fan(s)
- Windows: Replacement Windows
- Basement: Crawl Space
Interior area
- Total structure area: 1,235
- Total interior livable area: 1,235 sqft
Property
Parking
- Total spaces: 1
- Parking features: Attached
- Attached garage spaces: 1
- Details: Number Of Garage Remotes: 1
Accessibility
- Accessibility features: Other Bath Modifications
Features
- Patio & porch: Deck
Lot
- Dimensions: 40 x 150 x 40 x 149
- Features: Sloped
Details
- Parcel number: 22180182029
Construction
Type & style
- Home type: SingleFamily
- Architectural style: Ranch
- Property subtype: Single Family Residence, Residential
Materials
- Brick, Vinyl Siding
- Roof: Shingle
Condition
- New construction: No
- Year built: 1980
Utilities & green energy
- Sewer: Public Sewer
- Water: Public
- Utilities for property: Cable Available
Green energy
- Energy efficient items: High Efficiency Heating
Community & neighborhood
Location
- Region: Springfield
- Subdivision: Westchester
Price history
| Date | Event | Price |
|---|---|---|
| 9/13/2024 | Sold | $159,000$129/sqft |
Source: | ||
| 8/22/2024 | Pending sale | $159,000+30.3%$129/sqft |
Source: | ||
| 5/22/2020 | Sold | $122,000-2.4%$99/sqft |
Source: | ||
| 4/6/2020 | Pending sale | $125,000$101/sqft |
Source: CENTURY 21 Real Estate Associates #CA998901 Report a problem | ||
| 3/30/2020 | Listed for sale | $125,000+5.9%$101/sqft |
Source: Century 21 Real Estate Assoc #CA998901 Report a problem | ||
Public tax history
| Year | Property taxes | Tax assessment |
|---|---|---|
| 2024 | $3,567 +4% | $42,466 +9.5% |
| 2023 | $3,429 +4.9% | $38,789 +6.3% |
| 2022 | $3,271 +3.4% | $36,498 +3.9% |
Find assessor info on the county website
Neighborhood: Westchester
Nearby schools
GreatSchools rating
- 8/10Sandburg Elementary SchoolGrades: K-5Distance: 1.1 mi
- 3/10Benjamin Franklin Middle SchoolGrades: 6-8Distance: 2.1 mi
- 2/10Springfield Southeast High SchoolGrades: 9-12Distance: 4.5 mi
Schools provided by the listing agent
- Elementary: Sandburg
- Middle: Franklin
- High: Springfield Southeast
Source: RMLS Alliance. This data may not be complete. We recommend contacting the local school district to confirm school assignments for this home.
Get pre-qualified for a loan
At Zillow Home Loans, we can pre-qualify you in as little as 5 minutes with no impact to your credit score.An equal housing lender. NMLS #10287.

