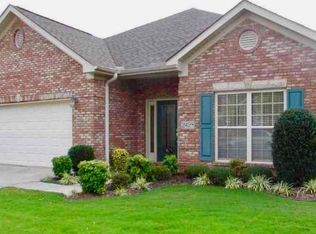Sold for $335,000
$335,000
2426 Aldingham Dr SW, Decatur, AL 35603
3beds
2,391sqft
Single Family Residence
Built in 2002
0.33 Acres Lot
$331,300 Zestimate®
$140/sqft
$2,097 Estimated rent
Home value
$331,300
$268,000 - $407,000
$2,097/mo
Zestimate® history
Loading...
Owner options
Explore your selling options
What's special
Simple and convenient living in Greystone! This charming home offers low-maintenance living with hardwood floors, a heated and cooled sunroom perfect for relaxing year-round, and a spacious attic area for extra storage. Enjoy the ease of HOA-maintained lawn care and landscaping—no mowing or trimming required! Whether you're looking to downsize or simplify, this home delivers comfort, style, and convenience in a well-kept community.
Zillow last checked: 8 hours ago
Listing updated: July 22, 2025 at 01:07pm
Listed by:
Mark Moody 256-250-6009,
MarMac Real Estate
Bought with:
Shawn Garth, 80913
MarMac Real Estate
Source: ValleyMLS,MLS#: 21890990
Facts & features
Interior
Bedrooms & bathrooms
- Bedrooms: 3
- Bathrooms: 2
- Full bathrooms: 2
Primary bedroom
- Features: Ceiling Fan(s), Crown Molding, Recessed Lighting, Smooth Ceiling, Wood Floor
- Level: First
- Area: 210
- Dimensions: 15 x 14
Bedroom 2
- Features: Ceiling Fan(s), Crown Molding, Carpet, Smooth Ceiling
- Level: First
- Area: 132
- Dimensions: 12 x 11
Bedroom 3
- Features: Ceiling Fan(s), Crown Molding, Carpet, Smooth Ceiling
- Level: First
- Area: 132
- Dimensions: 12 x 11
Dining room
- Features: Crown Molding, Smooth Ceiling, Wood Floor
- Level: First
- Area: 200
- Dimensions: 20 x 10
Kitchen
- Features: Crown Molding, Eat-in Kitchen, Pantry, Recessed Lighting, Smooth Ceiling, Tile
- Level: Second
- Area: 208
- Dimensions: 16 x 13
Living room
- Features: Ceiling Fan(s), Crown Molding, Fireplace, Recessed Lighting, Smooth Ceiling, Wood Floor
- Level: First
- Area: 325
- Dimensions: 25 x 13
Heating
- Central 1
Cooling
- Central 1
Features
- Has basement: No
- Number of fireplaces: 1
- Fireplace features: Gas Log, One
Interior area
- Total interior livable area: 2,391 sqft
Property
Parking
- Parking features: Garage-Two Car, Garage-Attached, Garage Door Opener, Garage Faces Front, Driveway-Concrete
Features
- Levels: One
- Stories: 1
- Patio & porch: Patio
Lot
- Size: 0.33 Acres
- Dimensions: 118 x 123
Details
- Parcel number: 02 07 35 4 000 043.000
Construction
Type & style
- Home type: SingleFamily
- Architectural style: Ranch
- Property subtype: Single Family Residence
Materials
- Foundation: Slab
Condition
- New construction: No
- Year built: 2002
Utilities & green energy
- Sewer: Public Sewer
- Water: Public
Community & neighborhood
Location
- Region: Decatur
- Subdivision: Greystone
HOA & financial
HOA
- Has HOA: Yes
- HOA fee: $94 monthly
- Association name: Greystone
Price history
| Date | Event | Price |
|---|---|---|
| 7/22/2025 | Sold | $335,000-1.4%$140/sqft |
Source: | ||
| 6/14/2025 | Pending sale | $339,900$142/sqft |
Source: | ||
| 6/7/2025 | Listed for sale | $339,900$142/sqft |
Source: | ||
Public tax history
| Year | Property taxes | Tax assessment |
|---|---|---|
| 2024 | $972 -1.1% | $25,620 -1.1% |
| 2023 | $983 +4.1% | $25,900 +4% |
| 2022 | $945 +15.7% | $24,900 +15.3% |
Find assessor info on the county website
Neighborhood: 35603
Nearby schools
GreatSchools rating
- 4/10Julian Harris Elementary SchoolGrades: PK-5Distance: 1.1 mi
- 6/10Cedar Ridge Middle SchoolGrades: 6-8Distance: 0.4 mi
- 7/10Austin High SchoolGrades: 10-12Distance: 1.4 mi
Schools provided by the listing agent
- Elementary: Julian Harris Elementary
- Middle: Austin Middle
- High: Austin
Source: ValleyMLS. This data may not be complete. We recommend contacting the local school district to confirm school assignments for this home.
Get pre-qualified for a loan
At Zillow Home Loans, we can pre-qualify you in as little as 5 minutes with no impact to your credit score.An equal housing lender. NMLS #10287.
Sell for more on Zillow
Get a Zillow Showcase℠ listing at no additional cost and you could sell for .
$331,300
2% more+$6,626
With Zillow Showcase(estimated)$337,926
