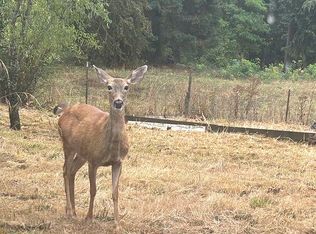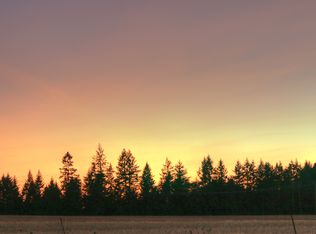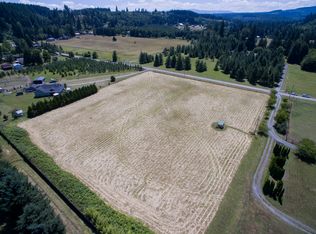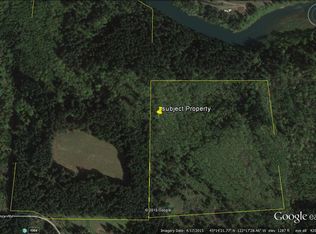Oregon Dream Property By Owner…….. $4.270m 80 Acres Offered by owner 80 acres of ultimate privacy! An elegant country motif is evident throughout this remarkable 12,974 sq ft 6 bed 11 bath craftsman home. Additionally, the sale includes a 2-bedroom 2,072 sq. ft. guest house/shop, a 96 x 60 barn set up for equipment storage and horse stalls. The open floor plan between the kitchen, Great Room, library and upper-level invites conversation and relationship. The flooring in the house consists of natural hardwoods and Saltillo tile and is augmented by natural light from the oversized Great Room and kitchen windows. The formal dining room, with its sconce lighting and copper wall papered ceiling, provides an excellent space for holiday meals and special occasions. Images of trees are found carved into the front doors and laid into the tilework throughout the house. Trees from the property have been used to craft the live edge bar and several other surfaces throughout the lower level. There are 2 oversized fireplaces, 2 gas fireplaces, a woodstove and an outdoor gas fire-pit. There are also offices on each end of the house with fiber optic internet connections (speeds available up to 300 mbs) and the cozy, rustic wine cellar is the perfect place to unwind after a long day at work. Breathtaking views of the city lights of Portland, Mt. Hood and the Cascade Mountain range. The expansive lawns, rose garden, beautiful landscape and magnificent woods surround you creating the perfect environment for everyday living. The home was constructed in 1990. In 2015, it was extensively remodeled and refurbished to meet commercial guidelines so that it could be used for weddings and bed & breakfast offerings.
This property is off market, which means it's not currently listed for sale or rent on Zillow. This may be different from what's available on other websites or public sources.



