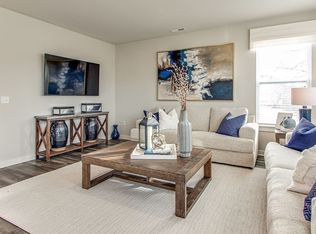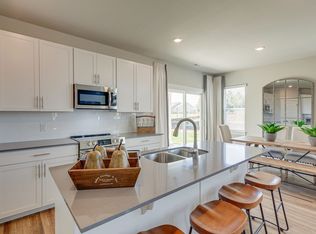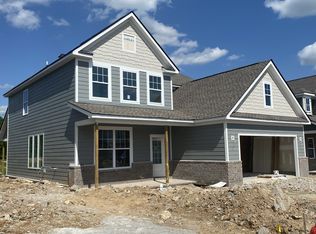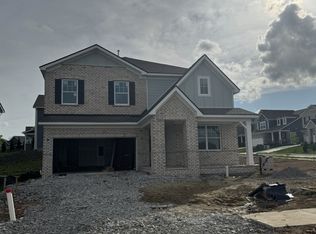Closed
$403,800
2425 Williams Ridge Dr, Columbia, TN 38401
4beds
1,933sqft
Single Family Residence, Residential
Built in 2023
6,061.2 Square Feet Lot
$410,700 Zestimate®
$209/sqft
$2,245 Estimated rent
Home value
$410,700
$374,000 - $452,000
$2,245/mo
Zestimate® history
Loading...
Owner options
Explore your selling options
What's special
Move in ready home built in 2023. 4 bedrooms and 2 full baths upstairs half bath down.(Hamilton plan). The first floor features open concept living abundant in natural light that's perfect for gatherings. Half bath and Study/5th bedroom located off the foyer. Kitchen has lots of cabinets with Quartz countertops, Tile backsplash, Walk-in pantry and Gas stove. Spacious owner’s suite with a large walk-in closet and gorgeous views of trees. Secondary bedroom up also has walk in closet. Ideally situated on a premium lot, enjoy the serenity of having no neighbors immediately behind you. Instead, savor the picturesque view of open space and forest trees from the many windows or covered back porch. The neighborhood playground and pool are conveniently located just a short walk from your doorstep. Premium lot, whole house water filter and EV charger ready. Just 10 mins to Downtown Columbia Square, Shopping, Hospital and schools. Conveniently located to Saturn Parkway, 65 and 840.
Zillow last checked: 8 hours ago
Listing updated: October 09, 2024 at 11:03am
Listing Provided by:
Annie Saber 615-988-0657,
Parks Compass
Bought with:
Heidi Green, 309446
Synergy Realty Network, LLC
Source: RealTracs MLS as distributed by MLS GRID,MLS#: 2681867
Facts & features
Interior
Bedrooms & bathrooms
- Bedrooms: 4
- Bathrooms: 3
- Full bathrooms: 2
- 1/2 bathrooms: 1
Bedroom 1
- Features: Walk-In Closet(s)
- Level: Walk-In Closet(s)
- Area: 195 Square Feet
- Dimensions: 15x13
Bedroom 2
- Features: Walk-In Closet(s)
- Level: Walk-In Closet(s)
- Area: 121 Square Feet
- Dimensions: 11x11
Bedroom 3
- Area: 121 Square Feet
- Dimensions: 11x11
Bedroom 4
- Area: 110 Square Feet
- Dimensions: 11x10
Dining room
- Area: 130 Square Feet
- Dimensions: 13x10
Living room
- Area: 238 Square Feet
- Dimensions: 17x14
Heating
- Central, Electric, Natural Gas
Cooling
- Central Air
Appliances
- Included: Dishwasher, Disposal, Microwave, Refrigerator, Gas Oven, Cooktop
- Laundry: Electric Dryer Hookup, Washer Hookup
Features
- Open Floorplan, Pantry, Storage, Walk-In Closet(s), High Speed Internet, Kitchen Island
- Flooring: Carpet, Tile, Vinyl
- Basement: Slab
- Has fireplace: No
Interior area
- Total structure area: 1,933
- Total interior livable area: 1,933 sqft
- Finished area above ground: 1,933
Property
Parking
- Total spaces: 2
- Parking features: Garage Door Opener, Garage Faces Front
- Attached garage spaces: 2
Features
- Levels: Two
- Stories: 2
- Patio & porch: Porch, Covered
- Exterior features: Smart Lock(s)
- Pool features: Association
Lot
- Size: 6,061 sqft
- Dimensions: 50.51 x 120
- Features: Views
Details
- Parcel number: 051H C 03800 000
- Special conditions: Owner Agent
- Other equipment: Air Purifier
Construction
Type & style
- Home type: SingleFamily
- Architectural style: Traditional
- Property subtype: Single Family Residence, Residential
Materials
- Fiber Cement, Brick
- Roof: Shingle
Condition
- New construction: No
- Year built: 2023
Utilities & green energy
- Sewer: Public Sewer
- Water: Public
- Utilities for property: Electricity Available, Water Available
Green energy
- Energy efficient items: Thermostat
- Indoor air quality: Contaminant Control
- Water conservation: Low-Flow Fixtures
Community & neighborhood
Security
- Security features: Security System, Smoke Detector(s), Smart Camera(s)/Recording
Location
- Region: Columbia
- Subdivision: Drumwright
HOA & financial
HOA
- Has HOA: Yes
- HOA fee: $55 monthly
- Amenities included: Park, Playground, Pool
- Services included: Recreation Facilities
Price history
| Date | Event | Price |
|---|---|---|
| 11/6/2024 | Listing removed | $2,650$1/sqft |
Source: Zillow Rentals Report a problem | ||
| 10/17/2024 | Listed for rent | $2,650$1/sqft |
Source: Zillow Rentals Report a problem | ||
| 10/4/2024 | Sold | $403,800-3.7%$209/sqft |
Source: | ||
| 9/22/2024 | Contingent | $419,280$217/sqft |
Source: | ||
| 7/26/2024 | Listed for sale | $419,280+10.2%$217/sqft |
Source: | ||
Public tax history
| Year | Property taxes | Tax assessment |
|---|---|---|
| 2024 | $2,316 | $84,675 |
| 2023 | $2,316 | $84,675 |
Find assessor info on the county website
Neighborhood: 38401
Nearby schools
GreatSchools rating
- 2/10E. A. Cox Middle SchoolGrades: 5-8Distance: 4.1 mi
- 4/10Columbia Central High SchoolGrades: 9-12Distance: 8.1 mi
- 2/10R Howell Elementary SchoolGrades: PK-4Distance: 4.2 mi
Schools provided by the listing agent
- Elementary: Battle Creek Elementary School
- Middle: Battle Creek Middle School
- High: Spring Hill High School
Source: RealTracs MLS as distributed by MLS GRID. This data may not be complete. We recommend contacting the local school district to confirm school assignments for this home.
Get a cash offer in 3 minutes
Find out how much your home could sell for in as little as 3 minutes with a no-obligation cash offer.
Estimated market value
$410,700



