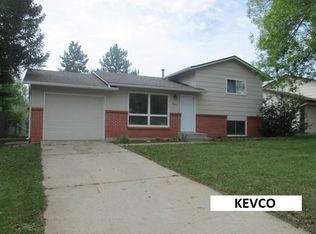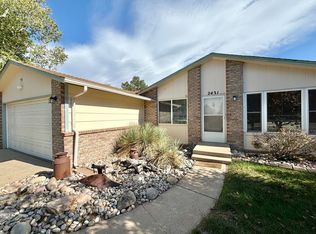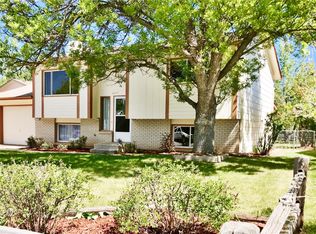Sold for $540,000
$540,000
2425 W Stuart St, Fort Collins, CO 80526
4beds
1,653sqft
Residential-Detached, Residential
Built in 1976
8,660 Square Feet Lot
$535,000 Zestimate®
$327/sqft
$2,286 Estimated rent
Home value
$535,000
$508,000 - $562,000
$2,286/mo
Zestimate® history
Loading...
Owner options
Explore your selling options
What's special
Welcome to this beautifully updated 4-bedroom, 2-bathroom home offering 1,653 square feet of thoughtful living space. Inside, you'll find warm and modern updates throughout, including gleaming hardwood floors, a new kitchen with stylish finishes, and updated bathrooms. Custom storage options and purposefully built-in additions as well as solid-core interior doors add a touch of quality and durability, while the open layout provides a relaxed and inviting atmosphere. 2 separate living areas allow for flexibility in how you occupy this pleasant space. Nestled on a large lot with fenced backyard, this property boasts a tiered deck, perfect for entertaining, along with a dedicated garden area, numerous fruit trees, versatile 10 x 11' storage shed and chicken coop. So many improvements including Class IV hail resistant roof, fresh & hip exterior paint + numerous interior modernizations. With a prime location near schools, parks, the foothills, hike/bike trails and all that Fort Collins has to offer, this home is move-in ready and waiting for its new owners. Don't miss out on this fantastic opportunity to own a well-maintained and updated home in West Fort Collins. Style, comfort and outdoor living, all in one!
Zillow last checked: 8 hours ago
Listing updated: December 16, 2025 at 03:16am
Listed by:
Angie Spangler 970-482-1781,
RE/MAX Alliance-FTC Dwtn,
Brian Lantis 970-799-9468,
RE/MAX Alliance-FTC Dwtn
Bought with:
Robert Crow
Grey Rock Realty
Source: IRES,MLS#: 1022647
Facts & features
Interior
Bedrooms & bathrooms
- Bedrooms: 4
- Bathrooms: 2
- Full bathrooms: 1
- 3/4 bathrooms: 1
- Main level bedrooms: 2
Primary bedroom
- Area: 143
- Dimensions: 13 x 11
Bedroom 2
- Area: 120
- Dimensions: 12 x 10
Bedroom 3
- Area: 88
- Dimensions: 11 x 8
Bedroom 4
- Area: 121
- Dimensions: 11 x 11
Dining room
- Area: 63
- Dimensions: 9 x 7
Family room
- Area: 230
- Dimensions: 23 x 10
Kitchen
- Area: 81
- Dimensions: 9 x 9
Living room
- Area: 176
- Dimensions: 16 x 11
Heating
- Forced Air, Wood Stove
Cooling
- Evaporative Cooling, Ceiling Fan(s), Attic Fan
Appliances
- Included: Gas Range/Oven, Self Cleaning Oven, Dishwasher, Refrigerator, Washer, Dryer, Disposal
- Laundry: Washer/Dryer Hookups, Lower Level
Features
- Satellite Avail, High Speed Internet, Separate Dining Room
- Flooring: Vinyl
- Doors: Storm Door(s)
- Windows: Window Coverings, Bay Window(s), Double Pane Windows, Bay or Bow Window
- Basement: None,Radon Unknown
Interior area
- Total structure area: 1,653
- Total interior livable area: 1,653 sqft
- Finished area above ground: 1,653
- Finished area below ground: 0
Property
Parking
- Total spaces: 1
- Parking features: Garage Door Opener
- Attached garage spaces: 1
- Details: Garage Type: Attached
Accessibility
- Accessibility features: Level Lot, Level Drive, Near Bus, Low Carpet
Features
- Levels: Multi/Split
- Stories: 2
- Patio & porch: Patio, Deck
- Fencing: Fenced,Wood,Chain Link
- Has view: Yes
- View description: Hills
Lot
- Size: 8,660 sqft
- Features: Curbs, Gutters, Sidewalks, Level, Within City Limits
Details
- Additional structures: Storage
- Parcel number: R0173029
- Zoning: RL
- Special conditions: Private Owner
Construction
Type & style
- Home type: SingleFamily
- Architectural style: Contemporary/Modern
- Property subtype: Residential-Detached, Residential
Materials
- Wood/Frame, Brick, Composition Siding
- Roof: Composition
Condition
- Not New, Previously Owned
- New construction: No
- Year built: 1976
Utilities & green energy
- Electric: Electric, City of FTC
- Gas: Natural Gas, Xcel
- Sewer: City Sewer
- Water: City Water, City of FTC
- Utilities for property: Natural Gas Available, Electricity Available, Cable Available, Underground Utilities, Trash: City of FTC via Republic Svcs
Community & neighborhood
Community
- Community features: Hiking/Biking Trails
Location
- Region: Fort Collins
- Subdivision: Brown Farm
Other
Other facts
- Listing terms: Cash,Conventional,FHA,VA Loan
- Road surface type: Paved, Asphalt
Price history
| Date | Event | Price |
|---|---|---|
| 12/16/2024 | Sold | $540,000+0.9%$327/sqft |
Source: | ||
| 11/23/2024 | Pending sale | $535,000$324/sqft |
Source: | ||
| 11/22/2024 | Listed for sale | $535,000+59%$324/sqft |
Source: | ||
| 3/2/2018 | Sold | $336,500+0.4%$204/sqft |
Source: Public Record Report a problem | ||
| 1/29/2018 | Pending sale | $335,000$203/sqft |
Source: RE/MAX ADVANCED INC #839895 Report a problem | ||
Public tax history
| Year | Property taxes | Tax assessment |
|---|---|---|
| 2024 | $2,619 +16.6% | $32,368 -1% |
| 2023 | $2,246 -1% | $32,682 +37.4% |
| 2022 | $2,269 +7.6% | $23,783 -2.8% |
Find assessor info on the county website
Neighborhood: Brown Farm
Nearby schools
GreatSchools rating
- 8/10Bauder Elementary SchoolGrades: PK-5Distance: 0.4 mi
- 5/10Blevins Middle SchoolGrades: 6-8Distance: 0.3 mi
- 8/10Rocky Mountain High SchoolGrades: 9-12Distance: 1.6 mi
Schools provided by the listing agent
- Elementary: Bauder
- Middle: Blevins
- High: Rocky Mountain
Source: IRES. This data may not be complete. We recommend contacting the local school district to confirm school assignments for this home.
Get a cash offer in 3 minutes
Find out how much your home could sell for in as little as 3 minutes with a no-obligation cash offer.
Estimated market value$535,000
Get a cash offer in 3 minutes
Find out how much your home could sell for in as little as 3 minutes with a no-obligation cash offer.
Estimated market value
$535,000


