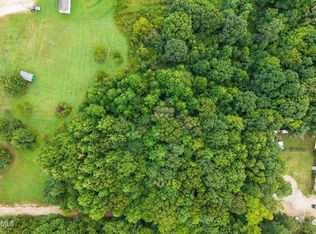Country living at its finest! Stunning fully renovated ranch home with a well-planned layout situated on top of a nice hill overlooking a huge 5-acre private and quiet lot perfect for entertaining family and friends. Move in ready with updates that will impress including fresh neutral colored interior paint, smooth ceilings, new flooring, all new trim, new kitchen with stainless steel appliances, new bathrooms, new energy efficient windows, huge metal carport with circular drive, massive storage shed.
This property is off market, which means it's not currently listed for sale or rent on Zillow. This may be different from what's available on other websites or public sources.
