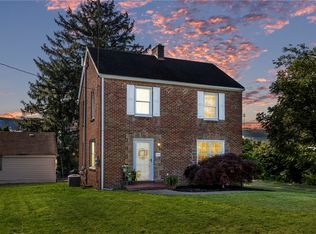Sold for $252,500
$252,500
2425 W Pike St, Houston, PA 15342
2beds
--sqft
Single Family Residence
Built in 1950
8,712 Square Feet Lot
$253,800 Zestimate®
$--/sqft
$1,133 Estimated rent
Home value
$253,800
$239,000 - $269,000
$1,133/mo
Zestimate® history
Loading...
Owner options
Explore your selling options
What's special
RENOVATED ranch with 1400 livable square ft located 1 mile from I-79. Upon entering home, you will notice the refinished hardwood floors throughout the first level, with vinyl plank flooring in kitchen and tile flooring in the bathroom. The living room offers a prewired hook up above the electric fireplace and bracket for TV. The master and second bedroom are on the main level, as well as a full bathroom with tile flooring and walk-in tiled shower. The kitchen is BEAUTIFUL featuring white cabinets, quartz countertops, NEW stainless-steel appliances, a built-in wine rack, and a HIDDEN dishwasher. The basement is a perfect setup for an In-Law Suite featuring a game room, a BONUS room that could be a 3rd bedroom area, kitchenette, full bathroom with walk in tiled shower, as well as laundry area. The basement can also be accessed from exterior of home for more privacy. The outdoor area features a massive driveway with 8+ parking spots and a private yard with a LARGE 20x10 storage building.
Zillow last checked: 8 hours ago
Listing updated: December 19, 2025 at 07:45am
Listed by:
Justina Howell 724-941-3340,
BERKSHIRE HATHAWAY THE PREFERRED REALTY
Bought with:
Sadler Priest
RE/MAX INFINITY
Source: WPMLS,MLS#: 1703204 Originating MLS: West Penn Multi-List
Originating MLS: West Penn Multi-List
Facts & features
Interior
Bedrooms & bathrooms
- Bedrooms: 2
- Bathrooms: 2
- Full bathrooms: 2
Primary bedroom
- Level: Main
- Dimensions: 11x10
Bedroom 2
- Level: Main
- Dimensions: 10x9
Bonus room
- Level: Basement
- Dimensions: 14x10
Game room
- Level: Basement
- Dimensions: 24x9
Kitchen
- Level: Main
- Dimensions: 10x12
Living room
- Level: Main
- Dimensions: 17x10
Heating
- Forced Air, Gas
Cooling
- Central Air, Electric
Appliances
- Included: Some Gas Appliances, Dryer, Dishwasher, Disposal, Microwave, Refrigerator, Stove, Washer
Features
- Wet Bar
- Flooring: Hardwood, Tile, Vinyl, Carpet
- Basement: Finished,Walk-Out Access
- Number of fireplaces: 1
- Fireplace features: Electric
Property
Parking
- Total spaces: 8
- Parking features: Off Street
Features
- Levels: One
- Stories: 1
Lot
- Size: 8,712 sqft
- Dimensions: 0.2
Details
- Parcel number: 1700160200000800
Construction
Type & style
- Home type: SingleFamily
- Architectural style: Ranch
- Property subtype: Single Family Residence
Materials
- Brick
Condition
- Resale
- Year built: 1950
Details
- Warranty included: Yes
Utilities & green energy
- Sewer: Public Sewer
- Water: Public
Community & neighborhood
Location
- Region: Houston
Price history
| Date | Event | Price |
|---|---|---|
| 12/18/2025 | Sold | $252,500-6.5% |
Source: | ||
| 12/10/2025 | Pending sale | $270,000 |
Source: | ||
| 11/9/2025 | Contingent | $270,000 |
Source: | ||
| 9/23/2025 | Price change | $270,000-3.6% |
Source: | ||
| 8/18/2025 | Price change | $280,000-3.4% |
Source: | ||
Public tax history
| Year | Property taxes | Tax assessment |
|---|---|---|
| 2025 | $1,853 +2.9% | $106,100 |
| 2024 | $1,800 | $106,100 |
| 2023 | $1,800 | $106,100 |
Find assessor info on the county website
Neighborhood: McGovern
Nearby schools
GreatSchools rating
- 6/10Allison Park El SchoolGrades: K-6Distance: 0.7 mi
- 6/10Chartiers-Houston Junior-Senior High SchoolGrades: 7-12Distance: 0.5 mi
Schools provided by the listing agent
- District: Chartiers-Houston
Source: WPMLS. This data may not be complete. We recommend contacting the local school district to confirm school assignments for this home.
Get pre-qualified for a loan
At Zillow Home Loans, we can pre-qualify you in as little as 5 minutes with no impact to your credit score.An equal housing lender. NMLS #10287.
