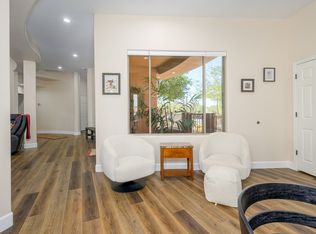Upgraded luxury condo in great area of North Phoenix & Sonoran Foothills. Grated community offers community pool, hot tub, gym, community center, playgrounds, tennis and more! Condo is excellent condition and all upgraded finishes. Kitchen has dark cabinets, stainless steel appliances and marble countertops. Other features include tile flooring, huge shower, two car garage, furnished patio, and all steps away from pool!
Townhouse for rent
Accepts Zillow applications
$2,500/mo
2425 W Bronco Butte Trl UNIT 1056, Phoenix, AZ 85085
2beds
1,662sqft
Price may not include required fees and charges.
Townhouse
Available now
No pets
Central air
In unit laundry
Attached garage parking
Forced air
What's special
- 50 days
- on Zillow |
- -- |
- -- |
Travel times
Facts & features
Interior
Bedrooms & bathrooms
- Bedrooms: 2
- Bathrooms: 2
- Full bathrooms: 2
Heating
- Forced Air
Cooling
- Central Air
Appliances
- Included: Dishwasher, Dryer, Freezer, Microwave, Oven, Refrigerator, Washer
- Laundry: In Unit
Features
- Flooring: Carpet, Hardwood
Interior area
- Total interior livable area: 1,662 sqft
Property
Parking
- Parking features: Attached
- Has attached garage: Yes
- Details: Contact manager
Features
- Exterior features: Heating system: Forced Air, jacuzzi
Details
- Parcel number: 20413394
Construction
Type & style
- Home type: Townhouse
- Property subtype: Townhouse
Building
Management
- Pets allowed: No
Community & HOA
Community
- Features: Fitness Center, Pool
- Security: Gated Community
HOA
- Amenities included: Fitness Center, Pool
Location
- Region: Phoenix
Financial & listing details
- Lease term: 1 Year
Price history
| Date | Event | Price |
|---|---|---|
| 6/23/2025 | Price change | $2,500-5.7%$2/sqft |
Source: Zillow Rentals | ||
| 6/9/2025 | Sold | $490,000-1.8%$295/sqft |
Source: | ||
| 6/9/2025 | Listed for rent | $2,650$2/sqft |
Source: Zillow Rentals | ||
| 5/13/2025 | Pending sale | $499,000$300/sqft |
Source: | ||
| 4/4/2025 | Listed for sale | $499,000+56.3%$300/sqft |
Source: | ||
Neighborhood: North Gateway
There are 3 available units in this apartment building
![[object Object]](https://photos.zillowstatic.com/fp/8ff188436632fac8f9cae1820b5dca85-p_i.jpg)
