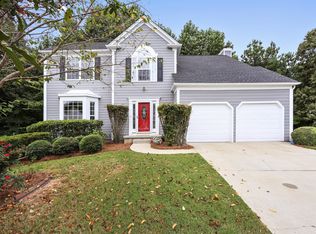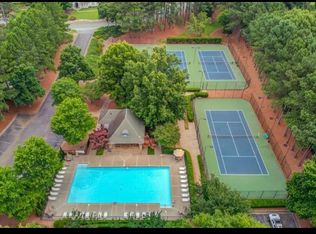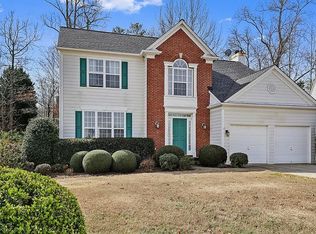Closed
$621,000
2425 Traywick Chase, Alpharetta, GA 30004
4beds
3,582sqft
Single Family Residence
Built in 1997
0.29 Acres Lot
$673,200 Zestimate®
$173/sqft
$3,397 Estimated rent
Home value
$673,200
$640,000 - $707,000
$3,397/mo
Zestimate® history
Loading...
Owner options
Explore your selling options
What's special
This stunning 4 bedroom, 2.5 bathroom home boasts a beautifully finished basement and is situated in an unbeatable location within an excellent school district. The spacious and inviting interior features upgraded and extended kitchen, perfect for entertaining guests or spending quality time with family. The gourmet kitchen is a chef's dream, complete with nearly new appliances, ample counter space and plenty of storage. The finished basement provides additional living space perfect for an office, home theatre, game room or home gym. The extended patio makes it perfect for outdoor entertaining and relaxation. The home is located is a highly desirable neighbourhood, close to top-rated schools, shopping and entertainment. Upper level carpet, appliances, exterior paint and windows are all two years old. Don't miss out on the opportunity to make this your dream home. Property is within Alpharetta City limits.
Zillow last checked: 8 hours ago
Listing updated: July 31, 2023 at 01:47pm
Listed by:
Susan Zanders 770-289-4604,
HomeSmart
Bought with:
Non Mls Salesperson, 428461
Non-Mls Company
Source: GAMLS,MLS#: 20130162
Facts & features
Interior
Bedrooms & bathrooms
- Bedrooms: 4
- Bathrooms: 3
- Full bathrooms: 2
- 1/2 bathrooms: 1
Dining room
- Features: Seats 12+, Separate Room
Kitchen
- Features: Breakfast Area, Solid Surface Counters, Walk-in Pantry
Heating
- Natural Gas, Central, Zoned
Cooling
- Electric, Ceiling Fan(s), Central Air, Zoned
Appliances
- Included: Gas Water Heater, Dryer, Washer, Cooktop, Dishwasher, Disposal, Ice Maker, Microwave, Oven, Refrigerator, Stainless Steel Appliance(s)
- Laundry: Upper Level
Features
- Bookcases, Vaulted Ceiling(s), High Ceilings, Double Vanity, Entrance Foyer, Separate Shower, Walk-In Closet(s), Split Bedroom Plan
- Flooring: Hardwood, Tile, Carpet
- Windows: Double Pane Windows
- Basement: Daylight,Interior Entry,Exterior Entry,Finished,Full
- Attic: Pull Down Stairs
- Number of fireplaces: 1
- Common walls with other units/homes: No Common Walls
Interior area
- Total structure area: 3,582
- Total interior livable area: 3,582 sqft
- Finished area above ground: 2,426
- Finished area below ground: 1,156
Property
Parking
- Total spaces: 2
- Parking features: Attached, Garage, Kitchen Level
- Has attached garage: Yes
Features
- Levels: Two
- Stories: 2
- Patio & porch: Deck, Patio, Porch
- Has spa: Yes
- Spa features: Bath
Lot
- Size: 0.29 Acres
- Features: Cul-De-Sac, Level, Private
- Residential vegetation: Partially Wooded
Details
- Parcel number: 22 495210511420
Construction
Type & style
- Home type: SingleFamily
- Architectural style: Traditional
- Property subtype: Single Family Residence
Materials
- Other
- Roof: Composition
Condition
- Resale
- New construction: No
- Year built: 1997
Utilities & green energy
- Electric: 220 Volts
- Sewer: Public Sewer
- Water: Public
- Utilities for property: Cable Available, Sewer Connected, Electricity Available, High Speed Internet, Natural Gas Available, Phone Available, Water Available
Green energy
- Energy efficient items: Thermostat, Windows
Community & neighborhood
Community
- Community features: Clubhouse, Pool, Street Lights, Tennis Court(s), Near Public Transport, Walk To Schools, Near Shopping
Location
- Region: Alpharetta
- Subdivision: Coventry
HOA & financial
HOA
- Has HOA: Yes
- HOA fee: $496 annually
- Services included: Management Fee, Swimming, Tennis
Other
Other facts
- Listing agreement: Exclusive Right To Sell
Price history
| Date | Event | Price |
|---|---|---|
| 10/4/2023 | Sold | $621,000$173/sqft |
Source: Public Record Report a problem | ||
| 7/21/2023 | Sold | $621,000+3.5%$173/sqft |
Source: | ||
| 6/24/2023 | Pending sale | $599,995$168/sqft |
Source: | ||
| 6/22/2023 | Listed for sale | $599,995+241.9%$168/sqft |
Source: | ||
| 12/8/1997 | Sold | $175,500$49/sqft |
Source: Public Record Report a problem | ||
Public tax history
| Year | Property taxes | Tax assessment |
|---|---|---|
| 2024 | $5,957 +149.1% | $228,080 |
| 2023 | $2,391 -13.8% | $228,080 +30.4% |
| 2022 | $2,774 +0.5% | $174,920 +13.3% |
Find assessor info on the county website
Neighborhood: 30004
Nearby schools
GreatSchools rating
- 8/10Cogburn Woods Elementary SchoolGrades: PK-5Distance: 0.7 mi
- 7/10Hopewell Middle SchoolGrades: 6-8Distance: 0.6 mi
- 9/10Cambridge High SchoolGrades: 9-12Distance: 1.7 mi
Schools provided by the listing agent
- Elementary: Cogburn Woods
- Middle: Hopewell
- High: Cambridge
Source: GAMLS. This data may not be complete. We recommend contacting the local school district to confirm school assignments for this home.
Get a cash offer in 3 minutes
Find out how much your home could sell for in as little as 3 minutes with a no-obligation cash offer.
Estimated market value$673,200
Get a cash offer in 3 minutes
Find out how much your home could sell for in as little as 3 minutes with a no-obligation cash offer.
Estimated market value
$673,200


