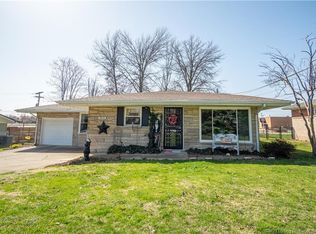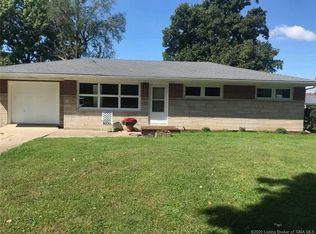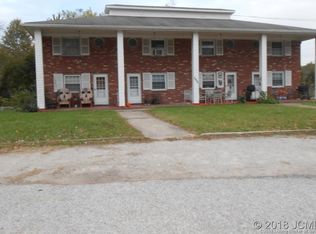This home is conveniently located on Madison's hilltop close to stores, restaurants, schools, and just a short golf cart ride to downtown. It is a two car garage home that has been remodeled and is ready to move in. The back yard features a covered sitting area as well as a deck and cook out area. The back yard is fenced in and has an underground dog fence and door. Remodel details below: 2013 - all new electrical wiring including an updated 200 amp breaker box, new plumbing from water main through house, updated sewer line, insulation in exterior walls, and cabinets. 2020 - addition of the living room on the back of the house, new metal roof, vinyl siding, HVAC, tankless water heater, and water softner. bedroom 1 - 11x11 bedroom 2 - 11x12 living room - 26x14 family room - 14x18 kitchen - 18x13 dining room - 9x19
This property is off market, which means it's not currently listed for sale or rent on Zillow. This may be different from what's available on other websites or public sources.


