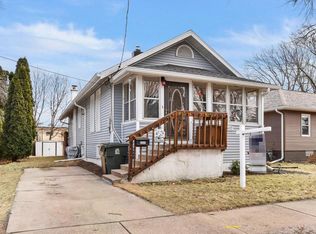Closed
$465,000
2425 Superior Street, Madison, WI 53704
3beds
2,018sqft
Single Family Residence
Built in 1948
10,018.8 Square Feet Lot
$472,300 Zestimate®
$230/sqft
$2,689 Estimated rent
Home value
$472,300
$449,000 - $496,000
$2,689/mo
Zestimate® history
Loading...
Owner options
Explore your selling options
What's special
Show 3/21 Incredible renovated home on a rare double lot! Everything is perfect in this fully remodeled home. Main level boasts gorgeous hardwoodfloors, sunny living & diningrooms w/ walkout to huge newer deck & expansive private backyard. The extensive kitchen features updated white cabinets & countertops. Main floor bathroom includes stone countertops & tiled shower surround. Primary bedroom is large enoughfor a king-sized bed! Fully finishedlower level features large 3rd bedroom, updated 2nd full bathroom, huge rec room, & even space for an office area. Head out to the extra deep 2 car garage with lofted storage and hobby space. New roof (nov. 23). In the best location--walkable to Lake Mendota,restaurants & bars (Lola's, Northside Bar, Zippy Lube), near bike paths and bus lines!
Zillow last checked: 8 hours ago
Listing updated: June 10, 2025 at 09:24am
Listed by:
Asher Masino 608-509-8563,
Lauer Realty Group, Inc.
Bought with:
Dustin Laufenberg
Source: WIREX MLS,MLS#: 1995560 Originating MLS: South Central Wisconsin MLS
Originating MLS: South Central Wisconsin MLS
Facts & features
Interior
Bedrooms & bathrooms
- Bedrooms: 3
- Bathrooms: 2
- Full bathrooms: 2
- Main level bedrooms: 2
Primary bedroom
- Level: Main
- Area: 132
- Dimensions: 12 x 11
Bedroom 2
- Level: Main
- Area: 110
- Dimensions: 11 x 10
Bedroom 3
- Level: Lower
- Area: 242
- Dimensions: 22 x 11
Bathroom
- Features: At least 1 Tub, No Master Bedroom Bath
Dining room
- Level: Main
- Area: 150
- Dimensions: 15 x 10
Family room
- Level: Lower
- Area: 532
- Dimensions: 28 x 19
Kitchen
- Level: Main
- Area: 195
- Dimensions: 15 x 13
Living room
- Level: Main
- Area: 192
- Dimensions: 16 x 12
Heating
- Natural Gas, Forced Air
Cooling
- Central Air
Appliances
- Included: Range/Oven, Refrigerator, Dishwasher, Microwave, Disposal, Dryer, Water Softener
Features
- Breakfast Bar, Pantry
- Flooring: Wood or Sim.Wood Floors
- Basement: Full,Exposed,Full Size Windows,Finished,Sump Pump,Block
Interior area
- Total structure area: 2,018
- Total interior livable area: 2,018 sqft
- Finished area above ground: 1,111
- Finished area below ground: 907
Property
Parking
- Total spaces: 2
- Parking features: 2 Car, Attached, Basement Access
- Attached garage spaces: 2
Features
- Levels: One
- Stories: 1
- Patio & porch: Deck
- Fencing: Fenced Yard
Lot
- Size: 10,018 sqft
Details
- Parcel number: 071006204095
- Zoning: Res
- Special conditions: Arms Length
Construction
Type & style
- Home type: SingleFamily
- Architectural style: Ranch
- Property subtype: Single Family Residence
Materials
- Vinyl Siding
Condition
- 21+ Years
- New construction: No
- Year built: 1948
Utilities & green energy
- Sewer: Public Sewer
- Water: Public
Community & neighborhood
Location
- Region: Madison
- Subdivision: N/a
- Municipality: Madison
Price history
| Date | Event | Price |
|---|---|---|
| 6/9/2025 | Sold | $465,000-4.1%$230/sqft |
Source: | ||
| 3/24/2025 | Contingent | $485,000$240/sqft |
Source: | ||
| 3/19/2025 | Listed for sale | $485,000+83%$240/sqft |
Source: | ||
| 7/6/2017 | Sold | $265,000-1.8%$131/sqft |
Source: Public Record Report a problem | ||
| 6/21/2017 | Pending sale | $269,900$134/sqft |
Source: Restaino & Associates #1802952 Report a problem | ||
Public tax history
| Year | Property taxes | Tax assessment |
|---|---|---|
| 2024 | $8,255 +2% | $421,700 +5% |
| 2023 | $8,092 | $401,600 +9% |
| 2022 | -- | $368,400 +18% |
Find assessor info on the county website
Neighborhood: Sherman
Nearby schools
GreatSchools rating
- 6/10Emerson Elementary SchoolGrades: PK-5Distance: 0.6 mi
- 2/10Sherman Middle SchoolGrades: 6-8Distance: 0.9 mi
- 8/10East High SchoolGrades: 9-12Distance: 0.7 mi
Schools provided by the listing agent
- Elementary: Emerson
- Middle: Sherman
- High: East
- District: Madison
Source: WIREX MLS. This data may not be complete. We recommend contacting the local school district to confirm school assignments for this home.

Get pre-qualified for a loan
At Zillow Home Loans, we can pre-qualify you in as little as 5 minutes with no impact to your credit score.An equal housing lender. NMLS #10287.
