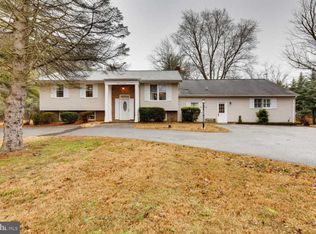ENTERTAINER'S PARADISE! Absolutely stunning 6 bedroom, 7 bathroom home was built in 2006, has over 10,000 square feet of living space and 5 garages! As you walk up the flagstone walkway to the front door, the circular patio provides a space for sitting and enjoying the beauty of landscaping or chatting with friends. The half barrel roof on the front porch adds height and dimension. Gleaming hardwood floors greet you as you enter the front door and flow from the foyer and on thru the living room, dining room and family room. The double sided gas fireplace is shared by the living room and conservatory. A large office just off the foyer is the ideal home office space. The kitchen is designed for entertaining with an oversized center island featuring 2 dishwasher drawers, a huge fridge, 4 foot 6 burner gas stove with griddle and tons of cabinets including a desk area. The kitchen overlooks the spacious 2 story family room featuring a gas fireplace and back staircase as well as opens to a morning room with skylights. Upstairs, the master suite is your private oasis with custom cabinets in the master bath, massive shower and stand alone tub, a gas fireplace dividing the sitting room from the bedroom and huge walk-in closets. Three additional bedrooms on the upper level each have their own bathroom and there's an additional bedroom and full bath on the 3rd level of this home! The walkout lower level offers a family room with coffered ceilings, wet bar, game room (yes the pool table table conveys), bedroom and full bath. Outdoor entertaining is a breeze with the expansive deck and hardscaping which includes a fire pit. Don't forget to check out the detached garage with 600 sq ft of garage space and 250 finished square feet upstairs includes heating and air conditioning as well as hardwood floors making it a perfect business office. WATCH THE VIDEO PREVIEW IN THE VIRTUAL TOUR LINKS! 3D TOUR AVAILABLE TOO!
This property is off market, which means it's not currently listed for sale or rent on Zillow. This may be different from what's available on other websites or public sources.

