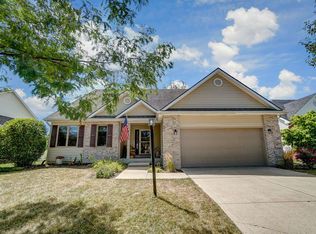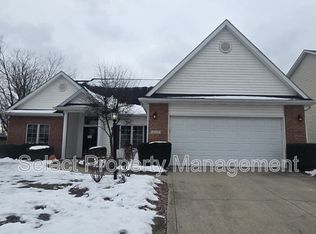Turn Key - NWAC Schools District! This 2001 abode features just under 3500 square feet of finished living space. Starting with the exterior, the curb appeal is picturesque with tidy landscaping and a covered front porch. This neat and trim look continues. In the rear of the home you will enjoy a large, 12x26 composite deck overlooking the neighborhood trails and pond, not to mention a lovely wooded back drop! This is going to be beautiful come Autumn. Over-top the deck is a electronic Sunsetter awning, works great and provides ample shade. On the interior, you will admire the well kept atmosphere, inviting foyer, and newer carpet in living room. The wide open kitchen with island nook is functional and highly popular. The main level also boasts formal dining, a half bath, and a VERY large laundry room complete with utility sink. Wait until you see this storage! The Master bath and full bath on second level have been updated with tile floors, marble counters, and new fixtures and lights. The owner also updated the jetted tub with a tile surround, and updated to a ceramic walk in shower. Walk in closets. In the full basement you will be pleased with the natural light from the daylight windows. Plenty of room to relax down here or add an activity area. All mechanicals are serviced and maintained annually. There are 2 sump pumps (one being a back up "fueled" by city water pressure. Both have alarm system.) 2425 Sugar Tree will undoubtedly make a wonderful home.
This property is off market, which means it's not currently listed for sale or rent on Zillow. This may be different from what's available on other websites or public sources.

