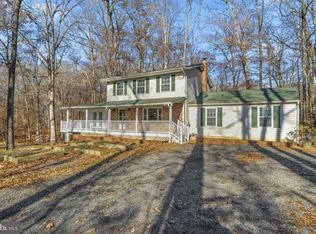***TREMENDOUS VALUE*** . SPECIAL FINANCING AVAILABLE. APPRAISED VALUE $80K BELOW APPRAISAL. 4 acres of private land backing to 1000 acres of DNR parkland. all brick home, 5 car attached garages. kitchen in main house has granite tops and backsplashes, ceramic floors and upgraded appliances. kitchen floors are heated. large island and a breakfast area. Marble foyer. 3 1/2" cherry hardwood dining room. 5" oak flooring in living room. Sunroom with heated ceramic floors overlooks the pool. 3 bedrooms and 2.5 baths upstairs. Large master bedroom has two huge closets, tray ceilings. Master bath has large soaking tub and shower with steam system. The hall bath has ceramic floors and granite tops. laundry on the upper level. basement has 1 bed and 1/2 bath. Large rec room and entrance to garage w/ another laundry room. fireplace. irrigation system in the yard. 2 whole house generators. One on the main house and one on the detached apartment/office/garage. pool area has brick enclosure and wrought iron fencing. pool heater gas powered. gunite with a slide and loop lock cover system. main home has 3 zone HVAC system. Dual heat pump with a boiler system and propane backup. The 3rd zone heats basement garage as well as mast bed above. The detached garage is about 1200 sq/ft with high ceilings w/ car lift. Attached efficiency apartment is all brick as well. huge office on 2nd floor has an elevator. This apartment has a separate address from the main home. There is a 1/2 baths in the garage and full bath in the office. The efficiency apartment has a full kitchen, laundry, 1 bed and another area formerly used as second sleeping area. Above the efficiency is another large rec area which can second as a family room.
This property is off market, which means it's not currently listed for sale or rent on Zillow. This may be different from what's available on other websites or public sources.

