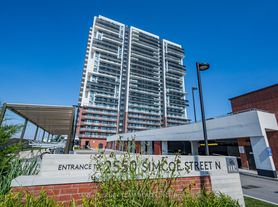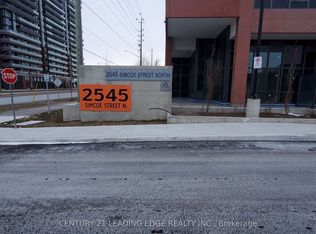MODERN 2-BEDROOM CONDO WITH PREMIUM FINISHES
Compact yet refined, this condo pairs sophisticated finishes with thoughtful amenities, perfect for professionals, couples, or small families seeking comfort in a well-connected urban setting.
KEY PROPERTY DETAILS:
- Type: Condo
- Bedrooms: 2
- Bathrooms: 2
- Size: 653 SQF
- Parking: 1 spot included
- Locker: 1 included
- Availability: Immediately
UNIT AMENITIES:
- Condition: Brand new with fresh finishes and professional upgrades, fully move-in ready.
- Upgraded Kitchen: Brand-new kitchen fitted with stainless steel appliances, quartz countertops, and an upgraded backsplash, designed for modern cooking and entertaining.
- Dishwasher: Streamlines clean-up and supports everyday convenience.
- Microwave: Designed for quick meals and efficient prep.
- Laundry: Ensuite laundry setup offers privacy and ease.
- Bathrooms: Upgraded bathrooms with stylish fixtures, featuring an en-suite in the primary bedroom adding exclusive comfort.
- Closets: Regular closets in both bedrooms for everyday storage with efficient layout.
- Flooring: Laminate flooring throughout ensures a seamless, easy-care surface, perfect for urban living.
- Ceiling Height: Generous 9.5-foot ceilings enhance the sense of openness and provide natural ventilation.
- View: Situated on a high floor with expansive city views, private and invigorating.
- Thermostat: Personal climate control system ensures comfort tailored to your preferences.
- Furnishing: Delivered unfurnished, ready for custom styling and furniture selection.
- Layout: Open-concept configuration optimizes flow between living, dining, and kitchen zones, ideal for functionality and hosting.
- Natural Light: Oversized windows flood the unit with sunshine, brightening the space and reducing energy usage.
BUILDING AMENITIES:
- BBQ Area / Terrace: Enjoy open-air dining and relaxed social gatherings on a designated terrace.
- Library: A quiet retreat for reading, studying, or working.
- Gym: Equipped fitness center offering workout space for residents' wellness routines.
- Rooftop Deck: Ideal for lounging, stargazing, or hosting casual get-togethers.
- Guest Suites: Providing comfort and privacy without leaving the building.
- Party Room: A spacious venue for celebrations, gatherings, and private events.
- Dining Room: Communal dining facility designed for resident use during hosted functions or shared meals.
- Parking Garage: Secure parking with easy access, and protection from weather conditions.
- Concierge Service: Offering assistance with deliveries, bookings, and building access control.
- Restaurant: Adds ease and variety to residents' culinary choices.
- Yoga Studio: Dedicated space for yoga practice and mindful movement, promoting mental and physical wellness.
- Media Room: Comfortable screening room equipped with audio-visual systems for movie nights or presentations.
- Sundeck: Outdoor relaxation space with loungers and greenery, perfect for sunbathing or quiet moments.
- Games Room: Recreational space for residents of all ages.
- Art Studio: Fostering expression and community engagement.
NEIGHBORHOOD:
Simcoe Street North in Oshawa offers a vibrant blend of urban convenience and academic energy, anchored by Ontario Tech University and Durham College. The area features a mix of modern condos, student housing, and local eateries like Starbucks and Osmow's, creating a lively, walkable atmosphere. Residents enjoy easy access to public transit, parks, and essential services, making it ideal for students and professionals alike.
Call or text to book your private showing today!
Tenants will be responsible for Hydro, Water and Gas. This modern condo comes with 1 parking space and 1 locker.
Apartment for rent
C$2,250/mo
2425 Simcoe St N #1225, Oshawa, ON L1L 0R8
2beds
653sqft
Price may not include required fees and charges.
Apartment
Available now
No pets
Central air
In unit laundry
Attached garage parking
Forced air
What's special
Brand-new kitchenStainless steel appliancesQuartz countertopsUpgraded bathroomsLaminate flooringExpansive city viewsOpen-concept configuration
- 3 days |
- -- |
- -- |
Travel times
Renting now? Get $1,000 closer to owning
Unlock a $400 renter bonus, plus up to a $600 savings match when you open a Foyer+ account.
Offers by Foyer; terms for both apply. Details on landing page.
Facts & features
Interior
Bedrooms & bathrooms
- Bedrooms: 2
- Bathrooms: 2
- Full bathrooms: 2
Rooms
- Room types: Dining Room
Heating
- Forced Air
Cooling
- Central Air
Appliances
- Included: Dishwasher, Dryer, Microwave, Oven, Refrigerator, Washer
- Laundry: In Unit
Interior area
- Total interior livable area: 653 sqft
Property
Parking
- Parking features: Attached
- Has attached garage: Yes
- Details: Contact manager
Features
- Exterior features: Art Studio, Barbecue, Concierge, Games Room, Gas not included in rent, Guest Suites, Heating system: Forced Air, Media Room, Party Room, Restaurant, Rooftop Deck, Sundeck, Water not included in rent, Yoga Studio
Construction
Type & style
- Home type: Apartment
- Property subtype: Apartment
Building
Management
- Pets allowed: No
Community & HOA
Community
- Features: Fitness Center
HOA
- Amenities included: Fitness Center
Location
- Region: Oshawa
Financial & listing details
- Lease term: 1 Year
Price history
| Date | Event | Price |
|---|---|---|
| 10/9/2025 | Listed for rent | C$2,250C$3/sqft |
Source: Zillow Rentals | ||
| 8/8/2025 | Listing removed | C$2,250C$3/sqft |
Source: Zillow Rentals | ||
| 7/25/2025 | Listed for rent | C$2,250C$3/sqft |
Source: Zillow Rentals | ||
Neighborhood: Windfields
There are 5 available units in this apartment building

