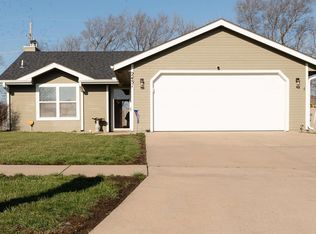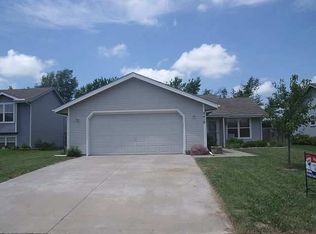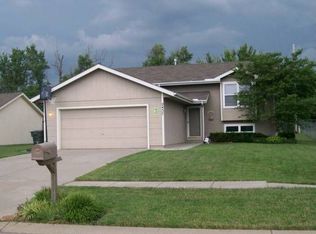Sold on 06/11/24
Price Unknown
2425 SW Rother Rd, Topeka, KS 66614
3beds
1,730sqft
Single Family Residence, Residential
Built in 2000
8,400 Acres Lot
$255,500 Zestimate®
$--/sqft
$1,866 Estimated rent
Home value
$255,500
$240,000 - $271,000
$1,866/mo
Zestimate® history
Loading...
Owner options
Explore your selling options
What's special
Welcome to your dream home in the highly sought-after Washburn Rural school district! This charming three-bedroom, two-bathroom home offers the perfect blend of comfort & convenience. Located in a quiet neighborhood, yet just moments away from the bustling Wanamaker corridor, this home boasts proximity to excellent shopping, entertainment, & dining options. As you step inside, you're greeted by a warm & inviting ambiance, with ample natural light filtering through the windows, illuminating the spacious living areas. The open-concept floor plan seamlessly connects the living room, dining area, & kitchen, providing the ideal setting for both everyday living & entertaining guests. The well-appointed kitchen features modern appliances & plenty of cabinet space. Retreat to the master suite, complete with a private ensuite bathroom for added comfort & privacy. Two additional generously-sized bedrooms & a second full bathroom accommodate family & guests with ease. One of the highlights of this home is the fully enclosed, privacy-fenced backyard, offering a serene retreat for outdoor relaxation or playtime with children & pets. The lower level of the home is a versatile space, featuring a large family room & adjacent recreation room, ideal for a playroom or hobby area for the little ones. Additional features include a two-car attached garage, while a four-year-old roof adds extra peace of mind. This Washburn Rural home has so much to offer, don't let it get away!
Zillow last checked: 8 hours ago
Listing updated: June 11, 2024 at 12:46pm
Listed by:
Patrick Moore 785-633-4972,
KW One Legacy Partners, LLC
Bought with:
Shannon Engler, 00242652
RE/MAX EK Real Estate
Source: Sunflower AOR,MLS#: 234010
Facts & features
Interior
Bedrooms & bathrooms
- Bedrooms: 3
- Bathrooms: 2
- Full bathrooms: 2
Primary bedroom
- Level: Main
- Area: 175.5
- Dimensions: 13.5 X 13
Bedroom 2
- Level: Main
- Area: 170
- Dimensions: 17 X 10
Bedroom 3
- Level: Basement
- Area: 156
- Dimensions: 12 X 13
Dining room
- Level: Main
- Area: 110
- Dimensions: 10 X 11
Family room
- Level: Basement
- Area: 228
- Dimensions: 19 X 12
Kitchen
- Level: Main
- Area: 90
- Dimensions: 10 X 9
Laundry
- Level: Basement
Living room
- Level: Main
- Area: 252
- Dimensions: 18X14
Recreation room
- Level: Basement
- Area: 135
- Dimensions: 13.5 X 10
Heating
- Natural Gas
Cooling
- Central Air
Appliances
- Included: Electric Range, Electric Cooktop, Oven, Dishwasher, Refrigerator, Disposal
- Laundry: In Basement, Separate Room
Features
- Sheetrock, Cathedral Ceiling(s)
- Flooring: Vinyl, Laminate, Carpet
- Basement: Sump Pump,Concrete,Finished
- Has fireplace: Yes
- Fireplace features: Insert, Living Room
Interior area
- Total structure area: 1,730
- Total interior livable area: 1,730 sqft
- Finished area above ground: 967
- Finished area below ground: 763
Property
Parking
- Parking features: Attached, Garage Door Opener
- Has attached garage: Yes
Features
- Levels: Multi/Split
- Patio & porch: Deck
- Fencing: Fenced,Privacy
Lot
- Size: 8,400 Acres
Details
- Additional structures: Shed(s)
- Parcel number: R54282
- Special conditions: Standard,Arm's Length
- Other equipment: Electric Air Filter
Construction
Type & style
- Home type: SingleFamily
- Property subtype: Single Family Residence, Residential
Materials
- Frame
- Roof: Composition
Condition
- Year built: 2000
Utilities & green energy
- Water: Public
Community & neighborhood
Location
- Region: Topeka
- Subdivision: West Hills #9
Price history
| Date | Event | Price |
|---|---|---|
| 6/11/2024 | Sold | -- |
Source: | ||
| 5/13/2024 | Pending sale | $244,900$142/sqft |
Source: | ||
| 5/8/2024 | Listed for sale | $244,900+45.3%$142/sqft |
Source: | ||
| 3/17/2020 | Sold | -- |
Source: | ||
| 2/18/2020 | Listed for sale | $168,500$97/sqft |
Source: Berkshire Hathaway First #211582 | ||
Public tax history
| Year | Property taxes | Tax assessment |
|---|---|---|
| 2025 | -- | $28,405 +11.5% |
| 2024 | $3,950 +3.3% | $25,465 +4% |
| 2023 | $3,826 +9.7% | $24,485 +12% |
Find assessor info on the county website
Neighborhood: Indian Hills
Nearby schools
GreatSchools rating
- 6/10Indian Hills Elementary SchoolGrades: K-6Distance: 0.6 mi
- 6/10Washburn Rural Middle SchoolGrades: 7-8Distance: 5.1 mi
- 8/10Washburn Rural High SchoolGrades: 9-12Distance: 4.9 mi
Schools provided by the listing agent
- Elementary: Indian Hills Elementary School/USD 437
- Middle: Washburn Rural Middle School/USD 437
- High: Washburn Rural High School/USD 437
Source: Sunflower AOR. This data may not be complete. We recommend contacting the local school district to confirm school assignments for this home.


