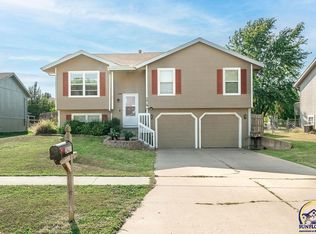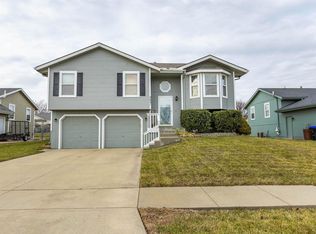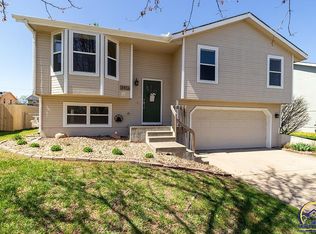Sold on 09/05/23
Price Unknown
2425 SW Romar Rd, Topeka, KS 66614
4beds
1,767sqft
Single Family Residence, Residential
Built in 1999
8,775 Acres Lot
$281,000 Zestimate®
$--/sqft
$1,917 Estimated rent
Home value
$281,000
$267,000 - $295,000
$1,917/mo
Zestimate® history
Loading...
Owner options
Explore your selling options
What's special
This fantastic 4 bedroom 2 full bath home has been thoughtfully updated over the last three years. When you walk in you will notice the vaulted ceilings in the living room and the fresh interior paint create a lovely, light and open space for you and yours to relax at the end of the day. The bedrooms are a comfortable size, the bathrooms have been tastefully updated and remodeled. The basement has new Adura flooring (waterproof & scratch proof) and has also had a 4th bedroom added! When you go outside to the backyard you'll appreciate the fenced in yard, storage shed, new composite deck and expanded patio to be perfect for entertaining and spending time outside in the coming fall days! Among the many updates, you will love the newer exterior paint and siding, new kitchen appliances, new light fixtures and celling fans in every room, and a new bay window with a charming built in bench. Oh, that popular popcorn ceiling from the 90's? Gone and replaced with knock down texture celling! With this house located in the Washburn Rural School District, close to retail, shopping and restaurants, you don't want miss out on the opportunity to call this house your home. Schedule your showing today!
Zillow last checked: 8 hours ago
Listing updated: September 05, 2023 at 01:10pm
Listed by:
Lourdes Miller 785-608-5621,
KW One Legacy Partners, LLC
Bought with:
Sherrill Shepard, SA00239492
Better Homes and Gardens Real
Source: Sunflower AOR,MLS#: 230260
Facts & features
Interior
Bedrooms & bathrooms
- Bedrooms: 4
- Bathrooms: 2
- Full bathrooms: 2
Primary bedroom
- Level: Main
- Area: 148.73
- Dimensions: 10.7 x 13.9
Bedroom 2
- Level: Main
- Area: 128.4
- Dimensions: 14.11 x 9.10
Bedroom 3
- Level: Lower
- Area: 168.19
- Dimensions: 12.1 x 13.9
Bedroom 4
- Level: Lower
- Area: 130
- Dimensions: 10x13
Dining room
- Level: Main
- Area: 102.94
- Dimensions: 11.3 x 9.11
Family room
- Level: Lower
- Area: 417.98
- Dimensions: 19.8 x 21.11
Kitchen
- Level: Main
- Area: 85.14
- Dimensions: 9.9 x 8.6
Laundry
- Level: Lower
Living room
- Level: Main
- Area: 238.92
- Dimensions: 18.1 x 13.2
Heating
- Natural Gas
Cooling
- Central Air
Appliances
- Included: Electric Range, Range Hood, Microwave, Dishwasher, Refrigerator, Disposal
- Laundry: In Basement
Features
- Sheetrock, High Ceilings
- Flooring: Laminate, Carpet
- Doors: Storm Door(s)
- Windows: Storm Window(s)
- Basement: Concrete,Full,Partially Finished
- Has fireplace: No
Interior area
- Total structure area: 1,767
- Total interior livable area: 1,767 sqft
- Finished area above ground: 967
- Finished area below ground: 800
Property
Parking
- Parking features: Attached
- Has attached garage: Yes
Features
- Levels: Multi/Split
- Patio & porch: Deck
- Fencing: Chain Link,Wood
Lot
- Size: 8,775 Acres
- Dimensions: 65 x 135
- Features: Sidewalk
Details
- Additional structures: Shed(s)
- Parcel number: R54295
- Special conditions: Standard,Arm's Length
Construction
Type & style
- Home type: SingleFamily
- Property subtype: Single Family Residence, Residential
Materials
- Frame
- Roof: Composition
Condition
- Year built: 1999
Utilities & green energy
- Water: Public
Community & neighborhood
Location
- Region: Topeka
- Subdivision: West Indian Hil
Price history
| Date | Event | Price |
|---|---|---|
| 9/5/2023 | Sold | -- |
Source: | ||
| 8/2/2023 | Pending sale | $248,900$141/sqft |
Source: | ||
| 7/29/2023 | Listed for sale | $248,900+50.9%$141/sqft |
Source: | ||
| 5/27/2020 | Sold | -- |
Source: | ||
| 1/15/2020 | Price change | $164,900-2.9%$93/sqft |
Source: Keller Williams One Legacy Partners #210627 | ||
Public tax history
| Year | Property taxes | Tax assessment |
|---|---|---|
| 2025 | -- | $28,464 +3% |
| 2024 | $4,302 +15.5% | $27,635 +15.9% |
| 2023 | $3,724 +9.7% | $23,848 +12% |
Find assessor info on the county website
Neighborhood: Indian Hills
Nearby schools
GreatSchools rating
- 6/10Indian Hills Elementary SchoolGrades: K-6Distance: 0.6 mi
- 6/10Washburn Rural Middle SchoolGrades: 7-8Distance: 5 mi
- 8/10Washburn Rural High SchoolGrades: 9-12Distance: 4.9 mi
Schools provided by the listing agent
- Elementary: Indian Hills Elementary School/USD 437
- Middle: Washburn Rural Middle School/USD 437
- High: Washburn Rural High School/USD 437
Source: Sunflower AOR. This data may not be complete. We recommend contacting the local school district to confirm school assignments for this home.


