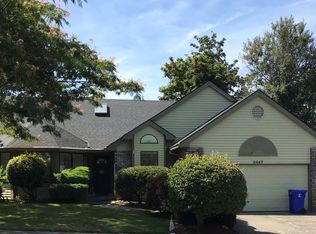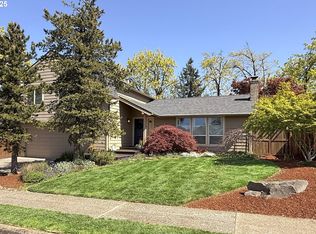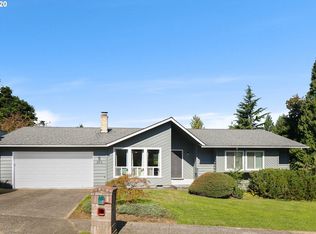Updated bright, open & light RANCH. NEW kitchen cabinets, quartz counters, tile backsplash, SS appliances. Baths have shiplap accent wall with new cabinets, counter, tub, shower and floors. New interior doors, woodwork, paint, lighting and carpets. New windows. Custom built in. Master bedroom, dining room and family room have sliders to decks. Gas fireplace in FR with wood burning FP in living room. So much to see in this updated home.
This property is off market, which means it's not currently listed for sale or rent on Zillow. This may be different from what's available on other websites or public sources.


