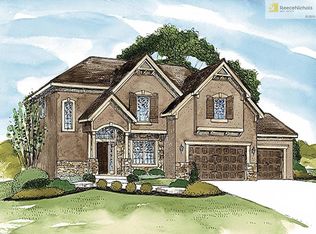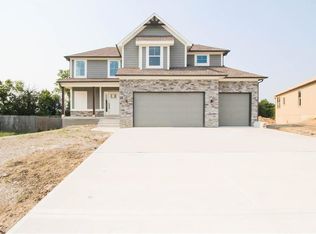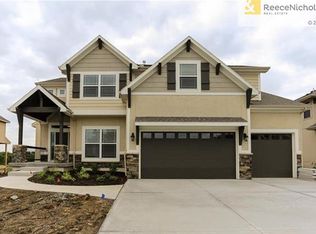Sold
Price Unknown
2425 SW Old Port Rd, Lees Summit, MO 64082
4beds
2,562sqft
Single Family Residence
Built in 2017
10,018.8 Square Feet Lot
$493,300 Zestimate®
$--/sqft
$2,854 Estimated rent
Home value
$493,300
$469,000 - $518,000
$2,854/mo
Zestimate® history
Loading...
Owner options
Explore your selling options
What's special
Wonderful front porch welcomes you to this home. Step through the front door to NEW flooring on entire main level, beautiful, light wood look LVP. Open plan with tons of natural light. Formal dining off entry, spacious great room with gas fireplace, large windows, crown molding & extensive trim. Sunny breakfast room has door out to screened in covered deck with stairs down to large patio, level fenced backyard. Kitchen has white perimeter cabinets, dark stained island, granite countertops, large walk-in pantry. Mudroom off kitchen has boot bench area with great storage, 1/2 bath. 2nd floor has wide hallway, guest suite at the top of the stairs has vaulted ceiling & private bath with granite top vanity, and tub/shower. Across the hall are 2 additional bedrooms with walk-in closets & a shared bath with dbl granite top vanity, tub/shower in separate room. Primary suite is at the end of the hall, offering privacy. Large bedroom, vaulted ceiling, ceiling fan, private luxury bath. Upgraded bathroom has tile floor, dbl vanity with granite top, large framed mirror, quiet alcove with large stand alone tub surrounded by tile & glass accent tiles. The large, fully tiled shower sits next to the tub space. Great walk-in closet has tons of space for hanging clothing & shelves for additional storage. Large laundry room has tile floor, built ins, folding table. Over 1000 sqft in the daylight lower level is just waiting for future finish. Stub for full bathroom, egress window would accommodate a 5th bedroom. Outside, incredible living space includes a covered, screened in deck. Radius patio added to accommodate a firepit. Home is in the back section of Eagle Creek, not far from the 2nd pool, walking trails.
Zillow last checked: 8 hours ago
Listing updated: April 04, 2023 at 08:05pm
Listing Provided by:
Denise Sanker 816-679-8336,
ReeceNichols - Lees Summit,
Rob Ellerman Team 816-304-4434,
ReeceNichols - Lees Summit
Bought with:
Brad Martens, SP00233925
EXP Realty LLC
Source: Heartland MLS as distributed by MLS GRID,MLS#: 2423765
Facts & features
Interior
Bedrooms & bathrooms
- Bedrooms: 4
- Bathrooms: 4
- Full bathrooms: 3
- 1/2 bathrooms: 1
Primary bedroom
- Features: Carpet, Ceiling Fan(s)
- Level: Upper
- Dimensions: 17 x 14
Bedroom 2
- Features: Carpet, Ceiling Fan(s)
- Level: Upper
- Dimensions: 11 x 11
Bedroom 3
- Features: Carpet, Walk-In Closet(s)
- Level: Upper
- Dimensions: 13 x 12
Bedroom 4
- Features: Carpet, Walk-In Closet(s)
- Level: Upper
- Dimensions: 13 x 13
Primary bathroom
- Features: Double Vanity, Granite Counters, Separate Shower And Tub, Walk-In Closet(s)
- Level: Upper
- Dimensions: 12 x 11
Bathroom 2
- Features: Ceramic Tiles, Granite Counters, Shower Over Tub
- Level: Upper
- Dimensions: 12 x 5
Bathroom 3
- Features: Ceramic Tiles, Double Vanity, Granite Counters, Separate Shower And Tub
- Level: Upper
- Dimensions: 12 x 5
Breakfast room
- Features: Luxury Vinyl
- Level: Main
- Dimensions: 12 x 12
Dining room
- Features: Luxury Vinyl
- Level: Main
- Dimensions: 13 x 10
Great room
- Features: Fireplace, Luxury Vinyl
- Level: Main
- Dimensions: 18 x 15
Half bath
- Features: Luxury Vinyl
- Level: Main
- Dimensions: 6 x 6
Kitchen
- Features: Granite Counters, Kitchen Island, Luxury Vinyl, Pantry
- Level: Main
- Dimensions: 15 x 14
Laundry
- Features: Built-in Features, Ceramic Tiles
- Level: Upper
- Dimensions: 11 x 7
Heating
- Forced Air
Cooling
- Electric
Appliances
- Included: Dishwasher, Disposal, Microwave, Built-In Electric Oven, Stainless Steel Appliance(s)
- Laundry: Bedroom Level, Laundry Room
Features
- Ceiling Fan(s), Custom Cabinets, Kitchen Island, Painted Cabinets, Pantry, Vaulted Ceiling(s), Walk-In Closet(s)
- Flooring: Carpet, Luxury Vinyl, Tile
- Windows: Thermal Windows
- Basement: Daylight,Full,Unfinished,Sump Pump
- Number of fireplaces: 1
- Fireplace features: Gas, Great Room
Interior area
- Total structure area: 2,562
- Total interior livable area: 2,562 sqft
- Finished area above ground: 2,562
- Finished area below ground: 0
Property
Parking
- Total spaces: 3
- Parking features: Attached, Garage Door Opener, Garage Faces Front
- Attached garage spaces: 3
Features
- Patio & porch: Patio, Porch, Screened
- Spa features: Bath
- Fencing: Wood
Lot
- Size: 10,018 sqft
- Features: City Lot
Details
- Parcel number: 69220992800000000
Construction
Type & style
- Home type: SingleFamily
- Architectural style: Traditional
- Property subtype: Single Family Residence
Materials
- Stone Trim, Stucco & Frame
- Roof: Composition
Condition
- Year built: 2017
Details
- Builder model: Sterling
- Builder name: Summit Homes
Utilities & green energy
- Sewer: Public Sewer
- Water: Public
Green energy
- Green verification: ENERGY STAR Certified Homes
- Energy efficient items: Insulation, Thermostat
Community & neighborhood
Location
- Region: Lees Summit
- Subdivision: Eagle Creek
HOA & financial
HOA
- Has HOA: Yes
- HOA fee: $420 annually
- Amenities included: Play Area, Pool, Trail(s)
- Services included: All Amenities, Curbside Recycle, Trash
- Association name: Eagle Creek
Other
Other facts
- Listing terms: Cash,Conventional,FHA,VA Loan
- Ownership: Private
- Road surface type: Paved
Price history
| Date | Event | Price |
|---|---|---|
| 4/4/2023 | Sold | -- |
Source: | ||
| 3/5/2023 | Pending sale | $435,000$170/sqft |
Source: | ||
| 3/4/2023 | Listed for sale | $435,000$170/sqft |
Source: | ||
Public tax history
| Year | Property taxes | Tax assessment |
|---|---|---|
| 2024 | $5,375 +0.7% | $74,444 |
| 2023 | $5,336 -21.8% | $74,444 -12% |
| 2022 | $6,825 -2% | $84,550 |
Find assessor info on the county website
Neighborhood: 64082
Nearby schools
GreatSchools rating
- 7/10Hawthorn Hill Elementary SchoolGrades: K-5Distance: 1.2 mi
- 6/10Summit Lakes Middle SchoolGrades: 6-8Distance: 2.9 mi
- 9/10Lee's Summit West High SchoolGrades: 9-12Distance: 1.6 mi
Schools provided by the listing agent
- Elementary: Hawthorn Hills
- Middle: Summit Lakes
- High: Lee's Summit West
Source: Heartland MLS as distributed by MLS GRID. This data may not be complete. We recommend contacting the local school district to confirm school assignments for this home.
Get a cash offer in 3 minutes
Find out how much your home could sell for in as little as 3 minutes with a no-obligation cash offer.
Estimated market value$493,300
Get a cash offer in 3 minutes
Find out how much your home could sell for in as little as 3 minutes with a no-obligation cash offer.
Estimated market value
$493,300


