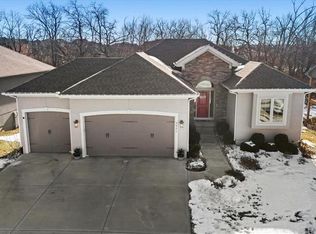Sold
Price Unknown
2425 SW Hickory Ln, Lees Summit, MO 64082
4beds
3,829sqft
Single Family Residence
Built in 2016
9,395 Square Feet Lot
$698,000 Zestimate®
$--/sqft
$3,786 Estimated rent
Home value
$698,000
$614,000 - $789,000
$3,786/mo
Zestimate® history
Loading...
Owner options
Explore your selling options
What's special
Award winning plan by SAB Homes in highly desired Eagle Creek Subdivision! This barely lived in home is better than new, with SO MANY upgrades and a perfect location backing to private green space! Just a short walk to the neighborhood pool, and just steps away from miles of paved walking trails that wind throughout the community! This 4 bedroom 4 1/2 bath home has the large primary suite on the main level with a tiled shower, jetted tub, walk-through closet, and connected laundry. The open concept living/dining/kitchen has so much natural light showing off the near perfect hardwood floors throughout the main level. Bonus room on the main level can be used as home office, formal dining, play room, or more! 2nd level is the perfect private space offering 3 bedrooms with connected bathrooms, a loft living space, and additional laundry room! Basement was recently finished, and this space will exceed ALL expectations! Large media room with ceramic tile barnwood wall is ready for your gatherings...mounted TV and soundbar stay! Additional home office that could be converted into 5th bedroom has a walk-in closet and custom built-in safe! Stone columns and archway lead into AMAZING wet bar loaded with granite countertops, space for full size fridge, microwave, dishwasher, and sink with disposal. Walkout to the amazing private backyard with stamped concrete patio leading to gas firepit with sitting wall, and the built-in natural gas grill with stone countertops and pergola. Back gate leads right through greenspace to paved walking trail. Additional upgrades include high efficiency zoned HVAC, extra deep 3rd car garage, custom blinds throughout, covered deck, and mature landscaping. DO NOT miss this perfectly cared for home!
Zillow last checked: 8 hours ago
Listing updated: August 13, 2024 at 10:44am
Listing Provided by:
James Asher 816-809-8467,
Asher Real Estate LLC
Bought with:
Marcie Casey, 02244363
ReeceNichols -Johnson County W
Source: Heartland MLS as distributed by MLS GRID,MLS#: 2497712
Facts & features
Interior
Bedrooms & bathrooms
- Bedrooms: 4
- Bathrooms: 5
- Full bathrooms: 4
- 1/2 bathrooms: 1
Primary bedroom
- Level: Main
Bedroom 2
- Level: Upper
Bedroom 3
- Level: Upper
Bedroom 4
- Level: Upper
Primary bathroom
- Level: Main
Bathroom 2
- Level: Upper
Bathroom 3
- Level: Upper
Dining room
- Level: Main
Half bath
- Level: Main
Kitchen
- Level: Main
Laundry
- Level: Main
Laundry
- Level: Upper
Living room
- Level: Main
Loft
- Level: Upper
Media room
- Level: Basement
Office
- Level: Basement
Heating
- Natural Gas, Zoned
Cooling
- Electric, Zoned
Appliances
- Included: Cooktop, Dishwasher, Disposal, Exhaust Fan, Humidifier, Microwave, Refrigerator, Stainless Steel Appliance(s)
- Laundry: Main Level, Upper Level
Features
- Ceiling Fan(s), Kitchen Island, Pantry, Smart Thermostat, Walk-In Closet(s), Wet Bar
- Flooring: Carpet, Ceramic Tile, Luxury Vinyl, Wood
- Windows: Thermal Windows
- Basement: Concrete,Finished,Interior Entry,Walk-Out Access
- Number of fireplaces: 1
- Fireplace features: Family Room, Gas
Interior area
- Total structure area: 3,829
- Total interior livable area: 3,829 sqft
- Finished area above ground: 2,742
- Finished area below ground: 1,087
Property
Parking
- Total spaces: 3
- Parking features: Built-In, Garage Door Opener, Garage Faces Front
- Attached garage spaces: 3
Features
- Patio & porch: Covered
- Exterior features: Fire Pit, Outdoor Kitchen
- Spa features: Bath
- Fencing: Metal,Wood
Lot
- Size: 9,395 sqft
- Features: Adjoin Greenspace, City Limits
Details
- Parcel number: 69220233500000000
- Other equipment: Back Flow Device
Construction
Type & style
- Home type: SingleFamily
- Architectural style: Craftsman,Traditional
- Property subtype: Single Family Residence
Materials
- Frame, Stucco, Wood Siding
- Roof: Composition
Condition
- Year built: 2016
Details
- Builder model: Stratoga
- Builder name: SAB
Utilities & green energy
- Sewer: Public Sewer
- Water: Public
Community & neighborhood
Security
- Security features: Smoke Detector(s)
Location
- Region: Lees Summit
- Subdivision: Eagle Creek
HOA & financial
HOA
- Has HOA: Yes
- HOA fee: $440 annually
- Amenities included: Play Area, Pool, Trail(s)
- Services included: Trash
- Association name: Eagle Creek HOA
Other
Other facts
- Listing terms: Cash,Conventional,FHA,VA Loan
- Ownership: Private
- Road surface type: Paved
Price history
| Date | Event | Price |
|---|---|---|
| 8/12/2024 | Sold | -- |
Source: | ||
| 7/7/2024 | Pending sale | $659,000$172/sqft |
Source: | ||
| 7/5/2024 | Listed for sale | $659,000$172/sqft |
Source: | ||
| 6/13/2016 | Sold | -- |
Source: | ||
Public tax history
| Year | Property taxes | Tax assessment |
|---|---|---|
| 2024 | $7,775 +0.7% | $107,673 |
| 2023 | $7,718 +2.1% | $107,673 +14.9% |
| 2022 | $7,562 -2% | $93,671 |
Find assessor info on the county website
Neighborhood: 64082
Nearby schools
GreatSchools rating
- 7/10Hawthorn Hill Elementary SchoolGrades: K-5Distance: 1.1 mi
- 6/10Summit Lakes Middle SchoolGrades: 6-8Distance: 2.9 mi
- 9/10Lee's Summit West High SchoolGrades: 9-12Distance: 1.6 mi
Schools provided by the listing agent
- Elementary: Hawthorn Hills
- Middle: Summit Lakes
- High: Lee's Summit West
Source: Heartland MLS as distributed by MLS GRID. This data may not be complete. We recommend contacting the local school district to confirm school assignments for this home.
Get a cash offer in 3 minutes
Find out how much your home could sell for in as little as 3 minutes with a no-obligation cash offer.
Estimated market value$698,000
Get a cash offer in 3 minutes
Find out how much your home could sell for in as little as 3 minutes with a no-obligation cash offer.
Estimated market value
$698,000
