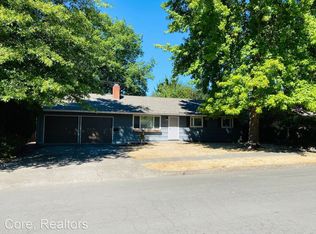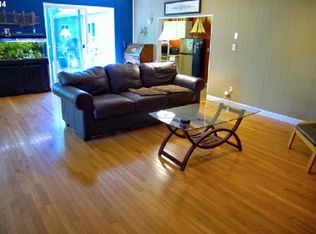Sold
$583,300
2425 SW Elmhurst Ave, Beaverton, OR 97005
3beds
1,129sqft
Residential, Single Family Residence
Built in 1960
7,840.8 Square Feet Lot
$561,300 Zestimate®
$517/sqft
$2,411 Estimated rent
Home value
$561,300
$533,000 - $589,000
$2,411/mo
Zestimate® history
Loading...
Owner options
Explore your selling options
What's special
An amazing find for both quality of home & quality of location! One level all remodeled ranch. Located on the edge of Cedar Hills Crossing. A quick stroll will have you in the midst of all its shopping, entertainment & recreation choices and restaurants! Great floorplan for home, lives larger than one might think! Nice storage available! Complete kitchen remodel including soft close cabinetry, slab quartz counters and all stainless steel appliances. No carpet in home, either original hardwood floors or tile. Hardwood floors refinished recently! Cozy gas fireplace in Living Room. Backyard oasis dream with covered patio, privacy curtains, ceiling fans and a flat screen over the hot tub! Further out in the backyard, huge by today's standards, is a firepit for evening gatherings. Sunny yard perfect for gardening plus a built on-site garden shed! The garage is super clean with coated/epoxy floor and finished off interior. Pedestrian door to back patio area. So much care has been poured into this home including a completely refurbished crawlspace by a top local company and new electrical panel about 2 years old. Nike is less than 5 minutes away, convenient to Westside Hi-Tech companies. convenient for Bus Stops and MAX station. Unincorporated Washington County, property taxes less than $3,600 per year! Don't wait on this one!
Zillow last checked: 8 hours ago
Listing updated: March 12, 2024 at 10:46am
Listed by:
John Walsh 503-329-6735,
John L. Scott
Bought with:
Casey Jones, 201214833
John L. Scott
Source: RMLS (OR),MLS#: 23505577
Facts & features
Interior
Bedrooms & bathrooms
- Bedrooms: 3
- Bathrooms: 1
- Full bathrooms: 1
- Main level bathrooms: 1
Primary bedroom
- Features: Ceiling Fan, Hardwood Floors
- Level: Main
- Area: 126
- Dimensions: 14 x 9
Bedroom 2
- Features: Hardwood Floors
- Level: Main
- Area: 90
- Dimensions: 10 x 9
Bedroom 3
- Features: Hardwood Floors
- Level: Main
- Area: 90
- Dimensions: 10 x 9
Dining room
- Features: French Doors, Hardwood Floors
- Level: Main
- Area: 104
- Dimensions: 13 x 8
Kitchen
- Features: Dishwasher, Disposal, Microwave, Convection Oven, Double Oven, Free Standing Range, Free Standing Refrigerator, Quartz, Tile Floor
- Level: Main
- Area: 96
- Width: 8
Living room
- Features: Fireplace, Hardwood Floors
- Level: Main
- Area: 196
- Dimensions: 14 x 14
Heating
- Forced Air, Forced Air 95 Plus, Fireplace(s)
Cooling
- Central Air
Appliances
- Included: Convection Oven, Dishwasher, Disposal, Double Oven, Free-Standing Range, Free-Standing Refrigerator, Microwave, Plumbed For Ice Maker, Stainless Steel Appliance(s), Gas Water Heater
- Laundry: Laundry Room
Features
- Ceiling Fan(s), High Speed Internet, Quartz
- Flooring: Hardwood, Tile
- Doors: French Doors
- Windows: Double Pane Windows, Vinyl Frames
- Basement: Crawl Space
- Number of fireplaces: 1
- Fireplace features: Gas
Interior area
- Total structure area: 1,129
- Total interior livable area: 1,129 sqft
Property
Parking
- Total spaces: 2
- Parking features: Driveway, Garage Door Opener, Attached
- Attached garage spaces: 2
- Has uncovered spaces: Yes
Accessibility
- Accessibility features: Garage On Main, Minimal Steps, One Level, Utility Room On Main, Accessibility
Features
- Levels: One
- Stories: 1
- Patio & porch: Covered Patio, Patio
- Exterior features: Fire Pit, Garden, Yard
- Has spa: Yes
- Spa features: Free Standing Hot Tub
- Fencing: Fenced
Lot
- Size: 7,840 sqft
- Features: Level, SqFt 7000 to 9999
Details
- Additional structures: ToolShed
- Parcel number: R54229
Construction
Type & style
- Home type: SingleFamily
- Architectural style: Ranch
- Property subtype: Residential, Single Family Residence
Materials
- Lap Siding
- Roof: Composition
Condition
- Updated/Remodeled
- New construction: No
- Year built: 1960
Utilities & green energy
- Gas: Gas
- Sewer: Public Sewer
- Water: Public
- Utilities for property: Cable Connected
Community & neighborhood
Security
- Security features: Entry
Location
- Region: Beaverton
- Subdivision: Cedar Hills
HOA & financial
HOA
- Has HOA: Yes
- HOA fee: $187 annually
Other
Other facts
- Listing terms: Cash,Conventional
- Road surface type: Paved
Price history
| Date | Event | Price |
|---|---|---|
| 3/12/2024 | Sold | $583,300+0.7%$517/sqft |
Source: | ||
| 2/13/2024 | Pending sale | $579,000$513/sqft |
Source: | ||
| 2/8/2024 | Listed for sale | $579,000$513/sqft |
Source: | ||
| 1/27/2024 | Pending sale | $579,000$513/sqft |
Source: | ||
| 1/23/2024 | Price change | $579,000-1%$513/sqft |
Source: | ||
Public tax history
| Year | Property taxes | Tax assessment |
|---|---|---|
| 2025 | $4,407 +4.4% | $233,230 +3% |
| 2024 | $4,224 +17.7% | $226,440 +13.9% |
| 2023 | $3,588 +3.3% | $198,890 +3% |
Find assessor info on the county website
Neighborhood: Marlene Village
Nearby schools
GreatSchools rating
- 3/10Barnes Elementary SchoolGrades: PK-5Distance: 0.3 mi
- 3/10Meadow Park Middle SchoolGrades: 6-8Distance: 1 mi
- 7/10Beaverton High SchoolGrades: 9-12Distance: 1.1 mi
Schools provided by the listing agent
- Elementary: Barnes
- Middle: Cedar Park
- High: Beaverton
Source: RMLS (OR). This data may not be complete. We recommend contacting the local school district to confirm school assignments for this home.
Get a cash offer in 3 minutes
Find out how much your home could sell for in as little as 3 minutes with a no-obligation cash offer.
Estimated market value$561,300
Get a cash offer in 3 minutes
Find out how much your home could sell for in as little as 3 minutes with a no-obligation cash offer.
Estimated market value
$561,300

