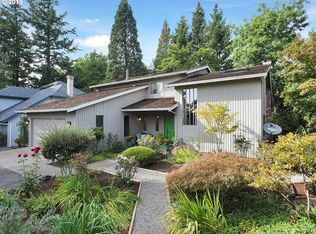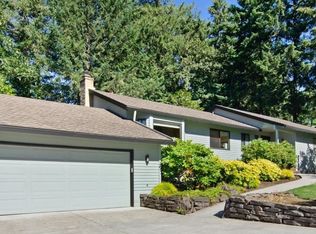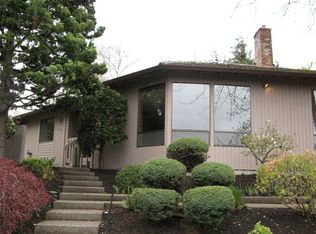West Slope~Location! Private & quiet gem located behind cul-de-sa. Backs to greenspace/w creek! 20 min. to dwntwn! Wash. taxes,PDX Schools! Original owners. Main-Office or 4th bed?,Living w/FP,Dining, New Remod. Kitchen & roof,Family rm. w/pellet stove, nook,deck off kitch.,Laundry & 1/2 bath. Upstairs-3bed, lots of storage, 2 baths, Skylights,& Unfin.Lower-Storage/or wine cellar? Spacious garage w/built ins! A Must See!
This property is off market, which means it's not currently listed for sale or rent on Zillow. This may be different from what's available on other websites or public sources.


