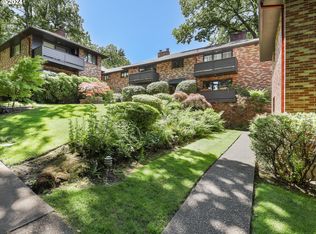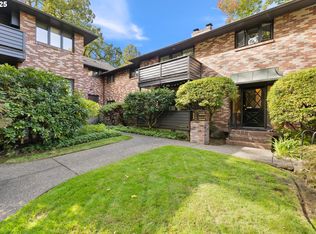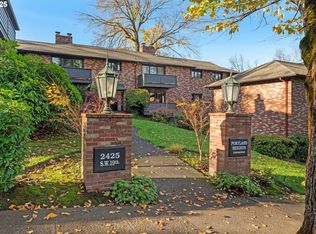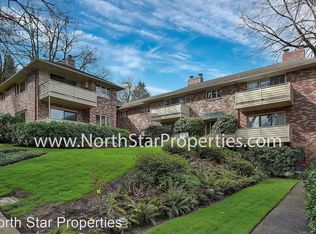Sold
$547,300
2425 SW 19th Ave UNIT 6, Portland, OR 97201
3beds
1,305sqft
Residential, Condominium
Built in 1960
-- sqft lot
$535,000 Zestimate®
$419/sqft
$2,496 Estimated rent
Home value
$535,000
$498,000 - $578,000
$2,496/mo
Zestimate® history
Loading...
Owner options
Explore your selling options
What's special
Enter the elusive 3 bed, 2 bath ONE-LEVEL condo in lovely Portland Heights! Spacious at 1305 SF, you will not feel the squeeze. Hard to find + extra-accessible unit location w/ minimal steps! Modern updates throughout. From the kitchen to baths, impeccable oak hardwoods + new gas fireplace, it's a TEN. Mid Century aesthetic, surrounded by lush gardens + elm trees, this is easy-breezy living in the grid. A delightful covered balcony to have coffee + listen to the birds. The courtyard gardens are impeccable! One of the most accessible 3 bedroom units in the quaint 12 unit Portland Heights Condominium Community. All the charm of Portland Heights w/ supreme accessibility, space, plus lock + leave peace of mind. Affordable monthly HOA fee of $375 covers: Water, Garbage, Sewer, Insurance, Exterior + Landscaping. Warm in the winter, cool in the summer. One generously sized Parking Space inside the secure garage, plus your very own storage unit. Intercom, Security Cameras, newly updated garage door. Don't forget your morning coffee around the corner at Cotta + dinner at Vista Spring Cafe!
Zillow last checked: 8 hours ago
Listing updated: August 30, 2024 at 06:00am
Listed by:
Lauren Hurley 503-470-0428,
Living Room Realty
Bought with:
Michele Bowler-Failing, 990300179
Corcoran Prime
Source: RMLS (OR),MLS#: 24129323
Facts & features
Interior
Bedrooms & bathrooms
- Bedrooms: 3
- Bathrooms: 2
- Full bathrooms: 2
- Main level bathrooms: 2
Primary bedroom
- Features: Hardwood Floors, Closet
- Level: Main
- Area: 170
- Dimensions: 17 x 10
Bedroom 2
- Features: Hardwood Floors, Closet
- Level: Main
- Area: 110
- Dimensions: 11 x 10
Bedroom 3
- Features: Hardwood Floors, Closet
- Level: Main
- Area: 100
- Dimensions: 10 x 10
Dining room
- Features: Hardwood Floors
- Level: Main
- Area: 90
- Dimensions: 10 x 9
Kitchen
- Features: Disposal, Hardwood Floors, Free Standing Range, Free Standing Refrigerator, Quartz
- Level: Main
- Area: 120
- Width: 8
Living room
- Features: Balcony, Fireplace, Hardwood Floors, Sliding Doors
- Level: Main
- Area: 312
- Dimensions: 24 x 13
Heating
- Ceiling, Fireplace(s)
Cooling
- None
Appliances
- Included: Dishwasher, Disposal, Free-Standing Range, Free-Standing Refrigerator, Microwave, Range Hood, Stainless Steel Appliance(s), Washer/Dryer, Electric Water Heater, Tank Water Heater
- Laundry: Laundry Room
Features
- Quartz, Updated Remodeled, Walkin Shower, Bathtub With Shower, Closet, Balcony, Tile
- Flooring: Hardwood, Tile
- Doors: Sliding Doors
- Windows: Double Pane Windows, Wood Frames
- Basement: Exterior Entry,Partial
- Number of fireplaces: 1
- Fireplace features: Gas
Interior area
- Total structure area: 1,305
- Total interior livable area: 1,305 sqft
Property
Parking
- Total spaces: 1
- Parking features: Deeded, Garage Door Opener, Condo Garage (Attached), Attached, Garage Available, Oversized
- Attached garage spaces: 1
Accessibility
- Accessibility features: Minimal Steps, One Level, Parking, Pathway, Walkin Shower, Accessibility
Features
- Stories: 1
- Entry location: Main Level
- Patio & porch: Covered Deck
- Exterior features: Balcony
Lot
- Features: On Busline, Sprinkler
Details
- Parcel number: R247382
- Zoning: RM1
- Other equipment: Intercom
Construction
Type & style
- Home type: Condo
- Architectural style: Mid Century Modern
- Property subtype: Residential, Condominium
Materials
- Brick, Wood Siding
- Foundation: Concrete Perimeter
- Roof: Composition
Condition
- Resale,Updated/Remodeled
- New construction: No
- Year built: 1960
Details
- Warranty included: Yes
Utilities & green energy
- Gas: Gas
- Sewer: Public Sewer
- Water: Public
- Utilities for property: Cable Connected
Community & neighborhood
Security
- Security features: Entry, Intercom Entry, Security Lights
Location
- Region: Portland
- Subdivision: Portland Heights
HOA & financial
HOA
- Has HOA: Yes
- HOA fee: $375 monthly
- Amenities included: All Landscaping, Exterior Maintenance, Front Yard Landscaping, Hot Water, Insurance, Maintenance Grounds, Sewer, Trash, Water
Other
Other facts
- Listing terms: Cash,Conventional,FHA
- Road surface type: Paved
Price history
| Date | Event | Price |
|---|---|---|
| 8/30/2024 | Sold | $547,300-0.3%$419/sqft |
Source: | ||
| 8/8/2024 | Pending sale | $549,000$421/sqft |
Source: | ||
| 6/20/2024 | Price change | $549,000-5.2%$421/sqft |
Source: | ||
| 6/5/2024 | Price change | $579,000-3.3%$444/sqft |
Source: | ||
| 6/3/2024 | Listed for sale | $599,000+14.6%$459/sqft |
Source: | ||
Public tax history
| Year | Property taxes | Tax assessment |
|---|---|---|
| 2025 | $7,435 -8.7% | $316,770 +3% |
| 2024 | $8,142 +3.5% | $307,550 +3% |
| 2023 | $7,870 +1.8% | $298,600 +3% |
Find assessor info on the county website
Neighborhood: Southwest Hills
Nearby schools
GreatSchools rating
- 9/10Ainsworth Elementary SchoolGrades: K-5Distance: 0.1 mi
- 5/10West Sylvan Middle SchoolGrades: 6-8Distance: 3.1 mi
- 8/10Lincoln High SchoolGrades: 9-12Distance: 0.8 mi
Schools provided by the listing agent
- Elementary: Ainsworth
- Middle: West Sylvan
- High: Lincoln
Source: RMLS (OR). This data may not be complete. We recommend contacting the local school district to confirm school assignments for this home.
Get a cash offer in 3 minutes
Find out how much your home could sell for in as little as 3 minutes with a no-obligation cash offer.
Estimated market value
$535,000
Get a cash offer in 3 minutes
Find out how much your home could sell for in as little as 3 minutes with a no-obligation cash offer.
Estimated market value
$535,000



