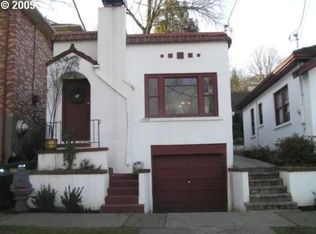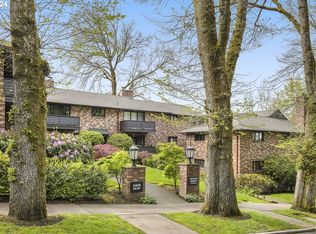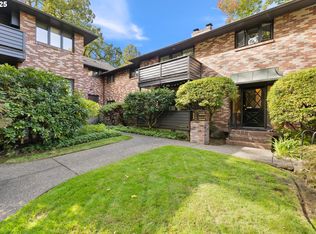Sold
$325,000
2425 SW 19th Ave UNIT 5, Portland, OR 97201
2beds
986sqft
Residential, Condominium
Built in 1960
-- sqft lot
$315,300 Zestimate®
$330/sqft
$1,997 Estimated rent
Home value
$315,300
$290,000 - $344,000
$1,997/mo
Zestimate® history
Loading...
Owner options
Explore your selling options
What's special
Perched overlooking Portland's most sought after neighborhood, you'll find this simple, serene mid-century condominium. Surrounded by trees, infused with sunlight, this crisp space offers a welcome respite at the end of a busy day. Grab a coffee, some groceries or a bite to eat on trendy NW 23rd, then head up the hill and chill. Easy transit, tuck under garage, the premier parking space, a secured entrance and your home safe and sound. Warm hardwoods, clean, crisp interiors open to a spacious, north facing balcony. The perfect spot for a glass of wine at the end of a long week and, of course, your morning pour over. Updated galley kitchen, high end appliances, built in oven, cooktop, stainless steel and solid surface counters. With ample prep space and storage throwing a dinner party together or whipping up some apps for that impromptu cocktail hour is a breeze. It's the simple things; relish the uncomplicated convenience, thoughtful storage and flexible floor plan and you've got your jewel box in the making. A perfect art wall anchors the living room, open to an office, den, media space or a quick return to the original second bedroom. The primary bedroom, out of the way and private, sits at the end of the dog legged hallway. Separate storage, right down the hall, provides that bit of necessary extra space we all need for our modern lives. It won't take long until you're spoiled by the neighborhood. Ideally located means proximity to the city, transit access and that urban sensibility. Head the other direction and you're among the trees and trails that make the west hills so sought after and special. No wonder this historic street car neighborhood still proudly reigns as the crown jewel of our fair city. Come home. You'll never leave!
Zillow last checked: 8 hours ago
Listing updated: July 23, 2024 at 04:11am
Listed by:
Lee McKnight 503-481-8974,
Cascade Hasson Sotheby's International Realty
Bought with:
Macey Laurick, 201204802
Windermere Realty Trust
Source: RMLS (OR),MLS#: 24456801
Facts & features
Interior
Bedrooms & bathrooms
- Bedrooms: 2
- Bathrooms: 1
- Full bathrooms: 1
- Main level bathrooms: 1
Primary bedroom
- Features: Ceiling Fan, Hardwood Floors, Double Closet
- Level: Main
- Area: 150
- Dimensions: 15 x 10
Bedroom 2
- Features: Builtin Features, Hardwood Floors, Closet
- Level: Main
- Area: 135
- Dimensions: 15 x 9
Dining room
- Features: Balcony, Eating Area, Hardwood Floors, Kitchen Dining Room Combo, Nook, Solid Surface Countertop
- Level: Main
- Area: 48
- Dimensions: 8 x 6
Kitchen
- Features: Balcony, Builtin Range, Dishwasher, Kitchen Dining Room Combo, Builtin Oven, Free Standing Refrigerator, Solid Surface Countertop, Vinyl Floor
- Level: Main
- Area: 80
- Width: 8
Living room
- Features: Balcony, Formal, Hardwood Floors, Living Room Dining Room Combo, Sliding Doors
- Level: Main
- Area: 256
- Dimensions: 16 x 16
Heating
- Forced Air, Zoned
Appliances
- Included: Built In Oven, Cooktop, Dishwasher, Free-Standing Refrigerator, Range Hood, Stainless Steel Appliance(s), Washer/Dryer, Built-In Range, Electric Water Heater
- Laundry: Common Area, Laundry Room
Features
- Ceiling Fan(s), Built-in Features, Closet, Balcony, Eat-in Kitchen, Kitchen Dining Room Combo, Nook, Formal, Living Room Dining Room Combo, Double Closet, Tile
- Flooring: Hardwood, Vinyl
- Doors: Sliding Doors
- Windows: Double Pane Windows, Vinyl Frames
- Basement: Exterior Entry,Storage Space,Unfinished
Interior area
- Total structure area: 986
- Total interior livable area: 986 sqft
Property
Parking
- Total spaces: 1
- Parking features: Covered, Secured, Garage Door Opener, Condo Garage (Deeded), Detached, Shared Garage, Tuck Under
- Garage spaces: 1
Accessibility
- Accessibility features: Accessible Entrance, Garage On Main, Ground Level, Main Floor Bedroom Bath, Minimal Steps, Natural Lighting, One Level, Parking, Utility Room On Main, Accessibility
Features
- Stories: 1
- Entry location: Main Level
- Patio & porch: Covered Deck, Patio
- Exterior features: Yard, Balcony
- Has view: Yes
- View description: Seasonal, Territorial, Trees/Woods
Lot
- Size: 0.39 Acres
- Dimensions: 200 x 85
- Features: Commons, Corner Lot, On Busline, Private, Terraced, Trees, Sprinkler
Details
- Parcel number: R247381
- Zoning: RM1
Construction
Type & style
- Home type: Condo
- Architectural style: Mid Century Modern
- Property subtype: Residential, Condominium
Materials
- Brick, Lap Siding
- Foundation: Concrete Perimeter
- Roof: Composition
Condition
- Resale
- New construction: No
- Year built: 1960
Utilities & green energy
- Sewer: Public Sewer
- Water: Public
- Utilities for property: Cable Connected
Green energy
- Indoor air quality: Lo VOC Material
Community & neighborhood
Security
- Security features: Entry, Intercom Entry, Limited Access, Security Lights
Location
- Region: Portland
- Subdivision: Portland Heights
HOA & financial
HOA
- Has HOA: Yes
- HOA fee: $375 monthly
- Amenities included: All Landscaping, Commons, Exterior Maintenance, Insurance, Laundry, Maintenance Grounds, Sewer, Snow Removal, Trash
Other
Other facts
- Listing terms: Cash,Conventional,FHA,State GI Loan,VA Loan
- Road surface type: Paved
Price history
| Date | Event | Price |
|---|---|---|
| 7/22/2024 | Sold | $325,000-5.1%$330/sqft |
Source: | ||
| 6/28/2024 | Pending sale | $342,500$347/sqft |
Source: | ||
| 6/24/2024 | Listed for sale | $342,500+100.3%$347/sqft |
Source: | ||
| 9/13/2022 | Listing removed | -- |
Source: Zillow Rental Manager | ||
| 9/5/2022 | Price change | $1,785+5.9%$2/sqft |
Source: Zillow Rental Manager | ||
Public tax history
| Year | Property taxes | Tax assessment |
|---|---|---|
| 2025 | $5,815 -8.1% | $245,270 +3% |
| 2024 | $6,327 +3.5% | $238,130 +3% |
| 2023 | $6,116 +2.1% | $231,200 +3% |
Find assessor info on the county website
Neighborhood: Southwest Hills
Nearby schools
GreatSchools rating
- 9/10Ainsworth Elementary SchoolGrades: K-5Distance: 0.1 mi
- 5/10West Sylvan Middle SchoolGrades: 6-8Distance: 3 mi
- 8/10Lincoln High SchoolGrades: 9-12Distance: 0.8 mi
Schools provided by the listing agent
- Elementary: Ainsworth
- Middle: West Sylvan
- High: Lincoln
Source: RMLS (OR). This data may not be complete. We recommend contacting the local school district to confirm school assignments for this home.
Get a cash offer in 3 minutes
Find out how much your home could sell for in as little as 3 minutes with a no-obligation cash offer.
Estimated market value
$315,300
Get a cash offer in 3 minutes
Find out how much your home could sell for in as little as 3 minutes with a no-obligation cash offer.
Estimated market value
$315,300


