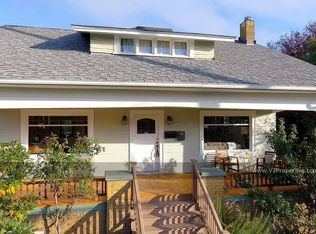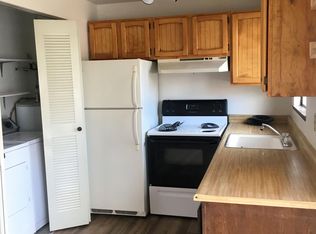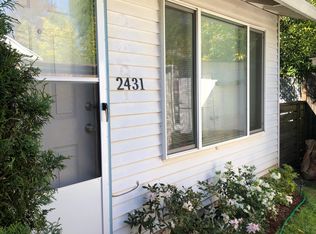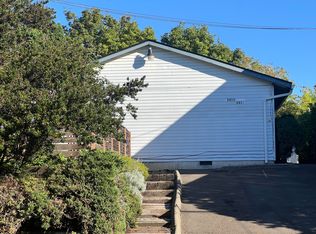Sold
$525,000
2425 SE Clinton St, Portland, OR 97202
3beds
2,210sqft
Residential, Single Family Residence
Built in 1928
4,791.6 Square Feet Lot
$582,200 Zestimate®
$238/sqft
$2,849 Estimated rent
Home value
$582,200
$541,000 - $623,000
$2,849/mo
Zestimate® history
Loading...
Owner options
Explore your selling options
What's special
Clinton English with huge upside in great close-in SE location. All original. Leaded glass windows, hardwood floors, 8" crown molding, built-ins, wood-burning fireplace. Potential 2nd floor ADU, everything in place including outside entrance (deck/stairs). Nice space in basement (good stairs/height). Heritage fruit trees & grapes. Home needs a little love. This property is absolutely sold "as-is" seller will do no repairs. Financing will require large down.
Zillow last checked: 8 hours ago
Listing updated: April 13, 2023 at 02:46am
Listed by:
Whitney Petersen info@farrellrealty.com,
Farrell Realty & Property Management, Inc
Bought with:
Nicholas Bremer, 201232628
Paris Group Realty LLC
Source: RMLS (OR),MLS#: 22180802
Facts & features
Interior
Bedrooms & bathrooms
- Bedrooms: 3
- Bathrooms: 2
- Full bathrooms: 2
- Main level bathrooms: 1
Primary bedroom
- Features: Hardwood Floors
- Level: Main
- Area: 156
- Dimensions: 12 x 13
Bedroom 2
- Features: Hardwood Floors
- Level: Upper
- Area: 120
- Dimensions: 10 x 12
Bedroom 3
- Level: Upper
- Area: 117
- Dimensions: 9 x 13
Dining room
- Features: Builtin Features, Formal, Hardwood Floors
- Level: Main
- Area: 144
- Dimensions: 12 x 12
Kitchen
- Features: Eating Area, Nook, Free Standing Range, Free Standing Refrigerator
- Level: Main
- Area: 81
- Width: 9
Living room
- Features: Builtin Features, Fireplace, Hardwood Floors
- Level: Main
- Area: 238
- Dimensions: 14 x 17
Heating
- Forced Air, Fireplace(s)
Appliances
- Included: Free-Standing Range, Free-Standing Refrigerator, Electric Water Heater
Features
- Nook, Built-in Features, Formal, Eat-in Kitchen
- Flooring: Hardwood
- Windows: Aluminum Frames
- Basement: Partial
- Number of fireplaces: 1
- Fireplace features: Wood Burning
Interior area
- Total structure area: 2,210
- Total interior livable area: 2,210 sqft
Property
Parking
- Total spaces: 1
- Parking features: Driveway, Off Street, Attached, Tuck Under
- Attached garage spaces: 1
- Has uncovered spaces: Yes
Features
- Stories: 3
- Patio & porch: Deck
- Exterior features: Garden, Yard
Lot
- Size: 4,791 sqft
- Dimensions: 50 x 100
- Features: Level, Sloped, Terraced, SqFt 3000 to 4999
Details
- Parcel number: R270391
Construction
Type & style
- Home type: SingleFamily
- Architectural style: English
- Property subtype: Residential, Single Family Residence
Materials
- Cedar, Shingle Siding
- Foundation: Concrete Perimeter
- Roof: Composition
Condition
- Approximately
- New construction: No
- Year built: 1928
Utilities & green energy
- Sewer: Public Sewer
- Water: Public
- Utilities for property: Cable Connected
Community & neighborhood
Location
- Region: Portland
- Subdivision: Hosford-Abernathy
Other
Other facts
- Listing terms: Cash,Conventional
- Road surface type: Paved
Price history
| Date | Event | Price |
|---|---|---|
| 4/12/2023 | Sold | $525,000+3%$238/sqft |
Source: | ||
| 3/19/2023 | Pending sale | $509,950$231/sqft |
Source: | ||
| 3/17/2023 | Listed for sale | $509,950$231/sqft |
Source: | ||
Public tax history
| Year | Property taxes | Tax assessment |
|---|---|---|
| 2025 | $5,023 +3.7% | $186,400 +3% |
| 2024 | $4,842 +4% | $180,980 +3% |
| 2023 | $4,656 +2.2% | $175,710 +3% |
Find assessor info on the county website
Neighborhood: Hosford-Abernethy
Nearby schools
GreatSchools rating
- 10/10Abernethy Elementary SchoolGrades: K-5Distance: 0.5 mi
- 7/10Hosford Middle SchoolGrades: 6-8Distance: 0.3 mi
- 7/10Cleveland High SchoolGrades: 9-12Distance: 0.4 mi
Schools provided by the listing agent
- Elementary: Abernethy
- Middle: Hosford
- High: Cleveland
Source: RMLS (OR). This data may not be complete. We recommend contacting the local school district to confirm school assignments for this home.
Get a cash offer in 3 minutes
Find out how much your home could sell for in as little as 3 minutes with a no-obligation cash offer.
Estimated market value
$582,200
Get a cash offer in 3 minutes
Find out how much your home could sell for in as little as 3 minutes with a no-obligation cash offer.
Estimated market value
$582,200



