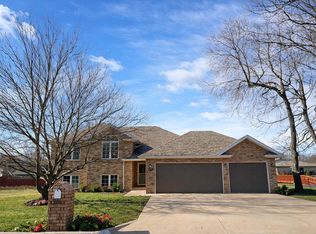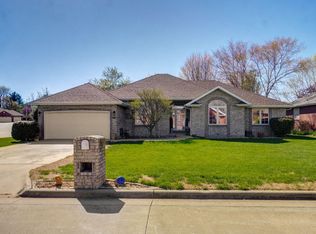Closed
Price Unknown
2425 S April Avenue, Springfield, MO 65807
5beds
2,921sqft
Single Family Residence
Built in 1999
0.29 Acres Lot
$384,800 Zestimate®
$--/sqft
$2,420 Estimated rent
Home value
$384,800
$366,000 - $404,000
$2,420/mo
Zestimate® history
Loading...
Owner options
Explore your selling options
What's special
OPEN HOUSE SATURDAY (2/11) 2-4This house is PRICED TO SELL! All Brick, 5 bedroom, 3 bath, 3 car garage home. Being sold as-Is with no repairs. This home is clean with lots of storage - including attic space!! You'll have easy access to main roads and the airport to get wherever you need to go. It's a blank slate that you can make yours with a little updating! Some perks that you'll love is that it's walking distance to the community pool, it's on a cul-de-sac, in a beautiful well desired neighborhood with high end homes and a beautiful yard with space between the neighbors! Come see the nice sized kitchen with lots of cabinets and a kitchen bar. The formal Living room has a fireplace, along with a second fireplace in the HUGE family room! A sink in the laundry room is another bonus for convenience. The master has tray ceilings, his/her sinks, jetted tub and a walk-in closet. It also has nice sized bedrooms throughout! This is a great opportunity to get into this neighborhood and make it exactly what you want! Come see it.*HOA is optional for the pool membership.
Zillow last checked: 8 hours ago
Listing updated: January 22, 2026 at 11:44am
Listed by:
Tracy DeWaard 417-425-9260,
Alpha Realty MO, LLC
Bought with:
Brett Reinhart, 2006006338
Murney Associates - Primrose
Russell D Tidlund
Murney Associates - Primrose
Source: SOMOMLS,MLS#: 60236169
Facts & features
Interior
Bedrooms & bathrooms
- Bedrooms: 5
- Bathrooms: 3
- Full bathrooms: 3
Heating
- Forced Air, Natural Gas
Cooling
- Central Air, Ceiling Fan(s)
Appliances
- Included: Dishwasher, Gas Water Heater, Free-Standing Electric Oven, Microwave, Disposal
- Laundry: In Basement, W/D Hookup
Features
- Internet - Cable, Marble Counters, Laminate Counters, Tray Ceiling(s), High Ceilings, Walk-In Closet(s), Walk-in Shower, High Speed Internet
- Flooring: Carpet, Vinyl, Tile, Hardwood
- Basement: Finished,Full
- Attic: Pull Down Stairs
- Has fireplace: Yes
- Fireplace features: Living Room, Basement, Two or More, Gas
Interior area
- Total structure area: 2,921
- Total interior livable area: 2,921 sqft
- Finished area above ground: 1,623
- Finished area below ground: 1,298
Property
Parking
- Total spaces: 3
- Parking features: Garage Faces Front
- Attached garage spaces: 3
Features
- Levels: One
- Stories: 1
- Patio & porch: Deck
- Exterior features: Rain Gutters
- Has spa: Yes
- Spa features: Bath
- Fencing: Privacy,Wood
Lot
- Size: 0.29 Acres
- Dimensions: 75 x 166
- Features: Level
Details
- Parcel number: 881332400211
Construction
Type & style
- Home type: SingleFamily
- Architectural style: Ranch
- Property subtype: Single Family Residence
Materials
- Brick
- Foundation: Permanent, Poured Concrete
- Roof: Composition
Condition
- Year built: 1999
Utilities & green energy
- Sewer: Public Sewer
- Water: Public
- Utilities for property: Cable Available
Community & neighborhood
Security
- Security features: Smoke Detector(s)
Location
- Region: Springfield
- Subdivision: Marlborough Manor
HOA & financial
HOA
- HOA fee: $500 annually
- Services included: Common Area Maintenance, Pool
Other
Other facts
- Listing terms: Cash,VA Loan,FHA,Conventional
- Road surface type: Asphalt
Price history
| Date | Event | Price |
|---|---|---|
| 3/24/2023 | Sold | -- |
Source: | ||
| 2/12/2023 | Pending sale | $329,900$113/sqft |
Source: | ||
| 2/9/2023 | Listed for sale | $329,900$113/sqft |
Source: | ||
Public tax history
| Year | Property taxes | Tax assessment |
|---|---|---|
| 2025 | $2,999 +3.9% | $58,200 +11.7% |
| 2024 | $2,886 +0.5% | $52,100 |
| 2023 | $2,870 +14.4% | $52,100 +11.6% |
Find assessor info on the county website
Neighborhood: 65807
Nearby schools
GreatSchools rating
- 6/10Sherwood Elementary SchoolGrades: K-5Distance: 0.7 mi
- 8/10Carver Middle SchoolGrades: 6-8Distance: 0.8 mi
- 4/10Parkview High SchoolGrades: 9-12Distance: 3.2 mi
Schools provided by the listing agent
- Elementary: SGF-Sherwood
- Middle: SGF-Carver
- High: SGF-Parkview
Source: SOMOMLS. This data may not be complete. We recommend contacting the local school district to confirm school assignments for this home.

