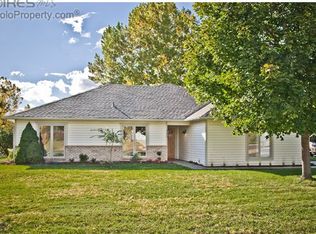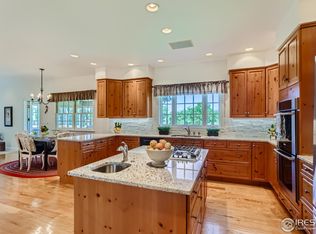Sold for $1,300,000
$1,300,000
2425 Ridgecrest Rd, Fort Collins, CO 80524
3beds
3,236sqft
Single Family Residence
Built in 1987
0.32 Acres Lot
$1,294,900 Zestimate®
$402/sqft
$3,315 Estimated rent
Home value
$1,294,900
$1.23M - $1.36M
$3,315/mo
Zestimate® history
Loading...
Owner options
Explore your selling options
What's special
Completely reimagined by the designer-owner, this stunning ranch home delivers 3,200+ square feet of luxury on a private .32-acre sanctuary wrapped in mature landscaping. French oak floors guide you through light-filled spaces, past designer Visual Comfort fixtures, into a showstopping kitchen where custom Milarc cabinetry meets quartz countertops and a Wolf range that makes cooking feel like art. The primary suite spoils you with a spa-worthy bath featuring a marble tiled shower, heated floors, and a walk-in closet with custom built-ins that's bigger than most studio apartments. Step outside to your personal resort-an expansive deck with custom steel architecture overlooks a backyard that flows into open space, anchored by an outdoor fireplace perfect for starlit Colorado evenings. The walk-out lower level feels like a private club, complete with glass-enclosed wine closet, sophisticated wet bar, and theater-quality media room. Every detail impresses: new Windsor windows, custom closets throughout, brand new hail-resistant Class 4 roof, and a large 616-square-foot garage with gleaming epoxy floors. The location? Perfection. Just a few minutes from the Fort Collins Country Club, seven minutes to Old Town's energy, yet tucked away in one of the city's most coveted neighborhoods-peaceful privacy with everything at your fingertips. This isn't just a home; it's the lifestyle upgrade you've been waiting for.
Zillow last checked: 8 hours ago
Listing updated: October 30, 2025 at 02:04am
Listed by:
Greg Roeder 3034436161,
LIV Sotheby's Intl Realty
Bought with:
Aria Khosravi, 100020674
Aria Khosravi
Source: IRES,MLS#: 1040698
Facts & features
Interior
Bedrooms & bathrooms
- Bedrooms: 3
- Bathrooms: 3
- Full bathrooms: 2
- 3/4 bathrooms: 1
- Main level bathrooms: 3
Primary bedroom
- Description: Wood
- Features: 3/4 Primary Bath
- Level: Main
- Area: 304 Square Feet
- Dimensions: 19 x 16
Bedroom 2
- Description: Wood
- Level: Main
- Area: 168 Square Feet
- Dimensions: 12 x 14
Bedroom 3
- Description: Carpet
- Level: Basement
- Area: 280 Square Feet
- Dimensions: 20 x 14
Dining room
- Description: Wood
- Level: Main
- Area: 144 Square Feet
- Dimensions: 12 x 12
Kitchen
- Description: Wood
- Level: Main
- Area: 156 Square Feet
- Dimensions: 12 x 13
Laundry
- Description: Concrete
- Level: Basement
- Area: 72 Square Feet
- Dimensions: 8 x 9
Living room
- Description: Wood
- Level: Main
- Area: 416 Square Feet
- Dimensions: 16 x 26
Recreation room
- Description: Concrete
- Level: Basement
- Area: 744 Square Feet
- Dimensions: 31 x 24
Heating
- Forced Air, Humidity Control
Cooling
- Central Air
Appliances
- Included: Gas Range, Dishwasher, Refrigerator, Bar Fridge, Washer, Dryer, Microwave, Disposal
Features
- Cathedral Ceiling(s), Open Floorplan, Walk-In Closet(s), Wet Bar, High Ceilings
- Flooring: Wood
- Windows: Window Coverings
- Basement: Full,Partially Finished,Walk-Out Access
- Has fireplace: Yes
- Fireplace features: Gas, Basement
Interior area
- Total structure area: 3,236
- Total interior livable area: 3,236 sqft
- Finished area above ground: 1,660
- Finished area below ground: 1,576
Property
Parking
- Total spaces: 2
- Parking features: Oversized
- Attached garage spaces: 2
- Details: Attached
Accessibility
- Accessibility features: Level Lot, Main Floor Bath, Accessible Bedroom
Features
- Levels: One
- Stories: 1
- Patio & porch: Patio, Deck
- Exterior features: Sprinkler System
- Fencing: Fenced,Wood
- Has view: Yes
- View description: Mountain(s), Hills
Lot
- Size: 0.32 Acres
- Features: Deciduous Trees, Sloped, Abuts Private Open Space, Unincorporated, Xeriscape
Details
- Parcel number: R0675423
- Zoning: UR1
- Special conditions: Private Owner
Construction
Type & style
- Home type: SingleFamily
- Property subtype: Single Family Residence
Materials
- Frame, Stone, Composition, Stucco
- Roof: Composition
Condition
- New construction: No
- Year built: 1987
Utilities & green energy
- Electric: Xcel
- Gas: Xcel
- Sewer: Public Sewer
- Water: District
- Utilities for property: Natural Gas Available, Electricity Available
Green energy
- Energy efficient items: Windows
Community & neighborhood
Security
- Security features: Fire Alarm
Location
- Region: Fort Collins
- Subdivision: Dellwood Heights
HOA & financial
HOA
- Has HOA: Yes
- HOA fee: $220 annually
- Association name: Dellwood Heights
- Association phone: 970-224-4446
Other
Other facts
- Listing terms: Cash,Conventional
- Road surface type: Asphalt
Price history
| Date | Event | Price |
|---|---|---|
| 9/2/2025 | Sold | $1,300,000+8.3%$402/sqft |
Source: | ||
| 8/12/2025 | Pending sale | $1,200,000$371/sqft |
Source: | ||
| 8/7/2025 | Listed for sale | $1,200,000+170.3%$371/sqft |
Source: | ||
| 6/23/2017 | Sold | $444,000-3.4%$137/sqft |
Source: | ||
| 5/18/2017 | Listed for sale | $459,500+994%$142/sqft |
Source: RE/MAX Advanced Inc. #820478 Report a problem | ||
Public tax history
| Year | Property taxes | Tax assessment |
|---|---|---|
| 2024 | $4,040 +11% | $47,336 -1% |
| 2023 | $3,638 -0.9% | $47,795 +25.4% |
| 2022 | $3,670 +20.8% | $38,114 -2.8% |
Find assessor info on the county website
Neighborhood: Long Pond
Nearby schools
GreatSchools rating
- 9/10Tavelli Elementary SchoolGrades: PK-5Distance: 0.7 mi
- 7/10Cache La Poudre Middle SchoolGrades: 6-8Distance: 4.2 mi
- 7/10Poudre High SchoolGrades: 9-12Distance: 3.9 mi
Schools provided by the listing agent
- Elementary: Tavelli
- Middle: Cache La Poudre
- High: Poudre
Source: IRES. This data may not be complete. We recommend contacting the local school district to confirm school assignments for this home.
Get a cash offer in 3 minutes
Find out how much your home could sell for in as little as 3 minutes with a no-obligation cash offer.
Estimated market value$1,294,900
Get a cash offer in 3 minutes
Find out how much your home could sell for in as little as 3 minutes with a no-obligation cash offer.
Estimated market value
$1,294,900

