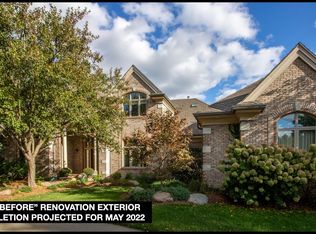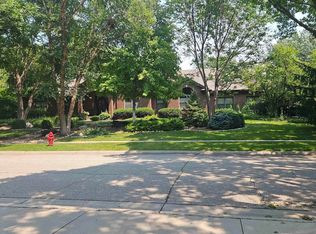Sold for $1,620,000
$1,620,000
2425 Ridge Rd, Lincoln, NE 68512
5beds
8,751sqft
Single Family Residence
Built in 1991
1.6 Acres Lot
$1,655,700 Zestimate®
$185/sqft
$4,797 Estimated rent
Home value
$1,655,700
$1.49M - $1.84M
$4,797/mo
Zestimate® history
Loading...
Owner options
Explore your selling options
What's special
Amazing Estate in The Ridge. This Brager built home was designed by architect, Albert Hamersky, of Clark Enerson Partners. The first floor is breathtaking and includes a fabulous kitchen with separate prep area, formal dining, piano/flex room, huge great room, den, primary bedroom suite, second bedroom, drop zone/office, four bath areas, and laundry. Wonderful views of the park like setting from an abundance of windows throughout the home. The finished walk-out basement features three bedrooms, three baths, rec/family room, two craft rooms, playroom, second kitchen, second den, and huge storage area built under the garage. The pool is gated and has it's own dressing room, spacious four stall garage. You will love the quiet tree lined street and your own private park close to popular amenities.
Zillow last checked: 8 hours ago
Listing updated: August 25, 2025 at 12:05pm
Listed by:
Kenneth Emmons 402-430-6699,
REMAX Concepts
Bought with:
Laura Rhinehart, 20190154
REMAX Concepts
Source: GPRMLS,MLS#: 22425287
Facts & features
Interior
Bedrooms & bathrooms
- Bedrooms: 5
- Bathrooms: 7
- Full bathrooms: 4
- 3/4 bathrooms: 2
- 1/2 bathrooms: 2
- Main level bathrooms: 5
Primary bedroom
- Level: Main
- Area: 400
- Dimensions: 20 x 20
Bedroom 2
- Level: Main
- Area: 216
- Dimensions: 18 x 12
Bedroom 3
- Level: Basement
- Area: 225
- Dimensions: 15 x 15
Bedroom 4
- Level: Basement
- Area: 260
- Dimensions: 20 x 13
Bedroom 5
- Level: Basement
- Area: 240
- Dimensions: 16 x 15
Dining room
- Level: Main
- Area: 208
- Dimensions: 16 x 13
Kitchen
- Level: Main
- Area: 252
- Dimensions: 18 x 14
Living room
- Level: Main
- Area: 646
- Dimensions: 38 x 17
Basement
- Area: 5719
Office
- Level: Main
- Area: 270
- Dimensions: 18 x 15
Heating
- Natural Gas, Forced Air, Heat Pump
Cooling
- Central Air, Heat Pump
Features
- Basement: Daylight,Walk-Out Access
- Number of fireplaces: 4
Interior area
- Total structure area: 8,751
- Total interior livable area: 8,751 sqft
- Finished area above ground: 4,751
- Finished area below ground: 4,000
Property
Parking
- Total spaces: 4
- Parking features: Attached
- Attached garage spaces: 4
Features
- Patio & porch: Patio, Deck
- Exterior features: Sprinkler System
- Has private pool: Yes
- Pool features: In Ground
- Fencing: None
Lot
- Size: 1.60 Acres
- Features: Over 1 up to 5 Acres
Details
- Parcel number: 0913466002000
Construction
Type & style
- Home type: SingleFamily
- Architectural style: Ranch
- Property subtype: Single Family Residence
Materials
- Foundation: Concrete Perimeter
Condition
- Not New and NOT a Model
- New construction: No
- Year built: 1991
Utilities & green energy
- Water: Public
Community & neighborhood
Location
- Region: Lincoln
- Subdivision: THE RIDGE
HOA & financial
HOA
- Has HOA: Yes
- HOA fee: $300 annually
Other
Other facts
- Listing terms: VA Loan,FHA,Conventional,Cash
- Ownership: Fee Simple
Price history
| Date | Event | Price |
|---|---|---|
| 8/22/2025 | Sold | $1,620,000-1.8%$185/sqft |
Source: | ||
| 7/29/2025 | Pending sale | $1,650,000$189/sqft |
Source: | ||
| 4/30/2025 | Price change | $1,650,000-8.3%$189/sqft |
Source: | ||
| 3/10/2025 | Price change | $1,800,000-10%$206/sqft |
Source: | ||
| 2/27/2025 | Price change | $2,000,000-11.1%$229/sqft |
Source: | ||
Public tax history
| Year | Property taxes | Tax assessment |
|---|---|---|
| 2024 | $25,404 -17.5% | $1,838,100 |
| 2023 | $30,807 +15.7% | $1,838,100 +37.2% |
| 2022 | $26,633 -0.2% | $1,339,300 |
Find assessor info on the county website
Neighborhood: 68512
Nearby schools
GreatSchools rating
- 5/10Ruth Hill Elementary SchoolGrades: PK-5Distance: 0.8 mi
- 7/10Scott Middle SchoolGrades: 6-8Distance: 0.6 mi
- 5/10Southwest High SchoolGrades: 9-12Distance: 1.1 mi
Schools provided by the listing agent
- Elementary: Hill
- Middle: Scott
- High: Lincoln Southwest
- District: Lincoln Public Schools
Source: GPRMLS. This data may not be complete. We recommend contacting the local school district to confirm school assignments for this home.
Get pre-qualified for a loan
At Zillow Home Loans, we can pre-qualify you in as little as 5 minutes with no impact to your credit score.An equal housing lender. NMLS #10287.

