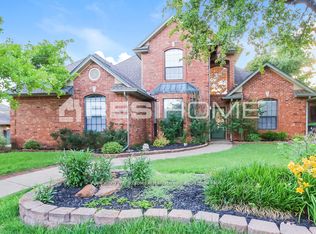Sold for $316,000 on 09/28/23
$316,000
2425 Redvine Rd, Edmond, OK 73034
4beds
2,419sqft
Single Family Residence
Built in 1991
9,840.2 Square Feet Lot
$332,900 Zestimate®
$131/sqft
$2,507 Estimated rent
Home value
$332,900
$316,000 - $350,000
$2,507/mo
Zestimate® history
Loading...
Owner options
Explore your selling options
What's special
Picture the possibilities for your life in this splendid residence situated in the stunning neighborhood of Rock Hollow. Even as you make your way towards the front door you will be impressed by the beautiful mature trees which adorn the front yard. Just beyond the foyer, you will find a cozy yet roomy living area featuring stunning wood-style tiled floors, a charming brick fireplace with gas logs, as well as beautifully integrated bookshelves. The expansive kitchen seamlessly connects to the family room, enabling the cook to partake in everyone's company. This kitchen boasts numerous cabinets and ample counter space, along with modern stainless steel appliances, including a Bosch oven. Furthermore, there's a generous eat-in kitchen area alongside a convenient breakfast bar. In front of the home, you will find a lovely front living area/den which would also be suitable for a study. Adjacent to it, you'll discover a formal dining room, an ideal setting to bring together your family for upcoming holiday feasts. As a true beloved split plan, you'll find the 3 secondary beds and bath on one side of the home, while the luxurious primary suite resides in privacy on the other. The primary bath has been extensively renovated to include an air tub, a large walk-in shower, a uniquely crafted double sink vanity + a huge walk-in closet. Savor a cup of coffee on your covered rear deck, offering a view of the expansive backyard adorned with abundant and exquisite landscaping. Welcome Home!
Zillow last checked: 8 hours ago
Listing updated: May 08, 2024 at 05:37pm
Listed by:
Christie Davis 405-326-2566,
Keller Williams Realty Elite,
Russell Davis 405-415-6857,
Keller Williams Realty Elite
Bought with:
Deanna Cardenas, 160263
Chinowth & Cohen
Source: MLSOK/OKCMAR,MLS#: 1078343
Facts & features
Interior
Bedrooms & bathrooms
- Bedrooms: 4
- Bathrooms: 3
- Full bathrooms: 2
- 1/2 bathrooms: 1
Heating
- Central
Cooling
- Has cooling: Yes
Appliances
- Included: Dishwasher, Disposal, Microwave, Water Heater, Built-In Electric Oven, Built-In Electric Range
- Laundry: Laundry Room
Features
- Ceiling Fan(s), Stained Wood
- Flooring: Carpet, Tile
- Windows: Window Treatments
- Number of fireplaces: 1
- Fireplace features: Gas Log
Interior area
- Total structure area: 2,419
- Total interior livable area: 2,419 sqft
Property
Parking
- Total spaces: 2
- Parking features: Concrete
- Garage spaces: 2
Features
- Levels: One
- Stories: 1
- Patio & porch: Deck
- Exterior features: Rain Gutters
- Fencing: Wood
Lot
- Size: 9,840 sqft
- Features: Interior Lot
Details
- Parcel number: 2425NONERedvine73034
- Special conditions: None
Construction
Type & style
- Home type: SingleFamily
- Architectural style: Traditional
- Property subtype: Single Family Residence
Materials
- Brick & Frame
- Foundation: Slab
- Roof: Composition
Condition
- Year built: 1991
Utilities & green energy
- Utilities for property: Cable Available, Public
Community & neighborhood
Location
- Region: Edmond
HOA & financial
HOA
- Has HOA: Yes
- HOA fee: $385 annually
- Services included: Common Area Maintenance
Other
Other facts
- Listing terms: Conventional,Sell FHA or VA
Price history
| Date | Event | Price |
|---|---|---|
| 9/28/2023 | Sold | $316,000-2.8%$131/sqft |
Source: | ||
| 9/6/2023 | Pending sale | $325,000$134/sqft |
Source: | ||
| 8/31/2023 | Listed for sale | $325,000+58.5%$134/sqft |
Source: | ||
| 12/29/2017 | Sold | $205,000-6.4%$85/sqft |
Source: | ||
| 11/9/2017 | Listed for sale | $219,000+71.8%$91/sqft |
Source: Spearhead Realty Group LLC #797738 Report a problem | ||
Public tax history
| Year | Property taxes | Tax assessment |
|---|---|---|
| 2024 | $3,928 +56.4% | $37,400 +49.1% |
| 2023 | $2,511 +2.7% | $25,089 +3% |
| 2022 | $2,444 +3.6% | $24,359 +3% |
Find assessor info on the county website
Neighborhood: Rock Hollow
Nearby schools
GreatSchools rating
- 6/10Northern Hills Elementary SchoolGrades: PK-5Distance: 1.2 mi
- 7/10Sequoyah Middle SchoolGrades: 6-8Distance: 0.8 mi
- 10/10North High SchoolGrades: 9-12Distance: 1.2 mi
Schools provided by the listing agent
- Elementary: Northern Hills ES
- Middle: Sequoyah MS
- High: North HS
Source: MLSOK/OKCMAR. This data may not be complete. We recommend contacting the local school district to confirm school assignments for this home.
Get a cash offer in 3 minutes
Find out how much your home could sell for in as little as 3 minutes with a no-obligation cash offer.
Estimated market value
$332,900
Get a cash offer in 3 minutes
Find out how much your home could sell for in as little as 3 minutes with a no-obligation cash offer.
Estimated market value
$332,900
