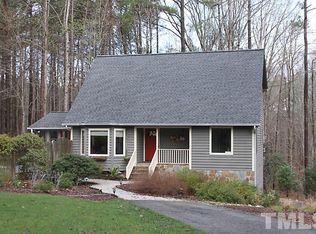Beautiful Reno. near Falls Lake! This has it all! 3 bedroom septic/3 beds 2 baths on main level, lower level fin. space w/bath can be anything; separate outside entry. upper level can, too! Use upper level w/bath/WIC as Master, or live on one level, with tons of extra space. Gourmet professional kitchen! 48" pro range and double fridge/freezers, eat in. All new cabinets, new granite. Wooded lot is gorgeous; nice views from deck and plenty of parking and massive garage/workshop area on lower. Must see!
This property is off market, which means it's not currently listed for sale or rent on Zillow. This may be different from what's available on other websites or public sources.
