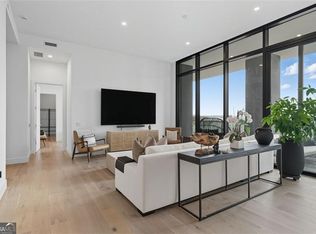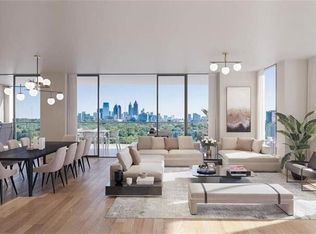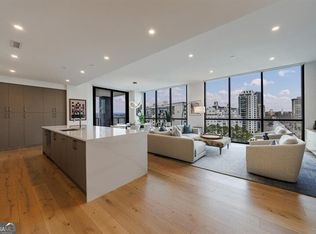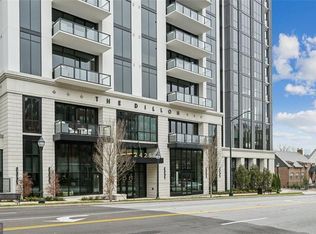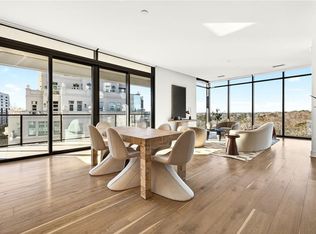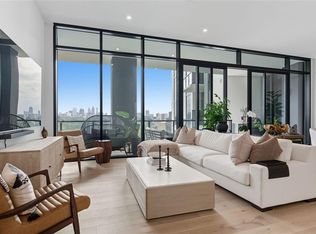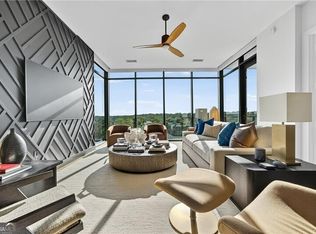Welcome to Unit 1604 at The Dillon Buckhead, the newest and most sought-after luxury condo development in Buckhead. This stunning 2 bedroom, 2.5 bath residence offers an open concept layout with seamless flow between the living areas creating a perfect space for relaxation and entertaining. The gourmet kitchen is a chef's dream, featuring top of the line appliances, Italian made sleek cabinetry with upgraded countertops, large kitchen island with waterfall edge. Floor to ceiling windows throughout provide natural light and breathtaking views of Atlanta's skyline! This space is tastefully laid out for ultimate living. Seller has added a wet bar stub in the dining room area. The oversized balcony adds extra living space to welcome the outdoors in with a built-in grill area. The balcony overlooks the outdoor amenities. The amenities are unparalleled at The Dillon with a speakeasy lounge, business center with office suites, club room, movie theater, game room with sports simulator, state-of-the-art fitness center, and resort like outdoor amenities with a pool, private cabanas, pickle ball court, and dog park with pet bathing station. This exceptional residence defines luxury living.
Active
Price cut: $150K (12/2)
$2,750,000
2425 Peachtree Rd NE Unit 1604, Atlanta, GA 30305
2beds
2,639sqft
Est.:
Condominium, High Rise
Built in 2024
-- sqft lot
$2,641,600 Zestimate®
$1,042/sqft
$1,488/mo HOA
What's special
- 164 days |
- 239 |
- 15 |
Zillow last checked: 8 hours ago
Listing updated: 14 hours ago
Listed by:
Peggy Pfohl 404-307-1299,
Keller Williams Realty Atl. Partners
Source: GAMLS,MLS#: 10596274
Tour with a local agent
Facts & features
Interior
Bedrooms & bathrooms
- Bedrooms: 2
- Bathrooms: 3
- Full bathrooms: 2
- 1/2 bathrooms: 1
- Main level bathrooms: 2
- Main level bedrooms: 2
Rooms
- Room types: Den, Family Room, Foyer, Laundry, Other
Kitchen
- Features: Breakfast Bar, Kitchen Island, Pantry
Heating
- Electric, Forced Air
Cooling
- Ceiling Fan(s), Central Air, Electric
Appliances
- Included: Dishwasher, Disposal, Dryer, Electric Water Heater, Microwave, Refrigerator, Washer
- Laundry: Other
Features
- Double Vanity, Roommate Plan, Split Bedroom Plan, Vaulted Ceiling(s), Walk-In Closet(s)
- Flooring: Hardwood
- Windows: Double Pane Windows
- Basement: None
- Has fireplace: No
- Common walls with other units/homes: 2+ Common Walls
Interior area
- Total structure area: 2,639
- Total interior livable area: 2,639 sqft
- Finished area above ground: 2,639
- Finished area below ground: 0
Property
Parking
- Total spaces: 2
- Parking features: Assigned, Garage, Storage
- Has garage: Yes
Accessibility
- Accessibility features: Accessible Elevator Installed, Accessible Entrance
Features
- Levels: One
- Stories: 1
- Patio & porch: Patio
- Exterior features: Balcony, Gas Grill
- Has view: Yes
- View description: City
- Body of water: None
Lot
- Features: Level
Details
- Additional structures: Other
- Parcel number: 17 010100134231
Construction
Type & style
- Home type: Condo
- Architectural style: Other
- Property subtype: Condominium, High Rise
- Attached to another structure: Yes
Materials
- Other
- Foundation: Slab
- Roof: Other
Condition
- Resale
- New construction: No
- Year built: 2024
Utilities & green energy
- Electric: 220 Volts
- Sewer: Public Sewer
- Water: Public
- Utilities for property: Cable Available, Electricity Available, High Speed Internet, Natural Gas Available, Sewer Available, Underground Utilities, Water Available
Green energy
- Energy efficient items: Appliances, Insulation, Thermostat, Water Heater
Community & HOA
Community
- Features: Fitness Center, Pool, Near Public Transport, Walk To Schools, Near Shopping
- Security: Fire Sprinkler System, Key Card Entry, Smoke Detector(s)
- Subdivision: The Dillon Buckhead
HOA
- Has HOA: Yes
- Services included: Insurance, Maintenance Structure, Maintenance Grounds, Pest Control, Reserve Fund, Security, Swimming, Tennis
- HOA fee: $17,856 annually
Location
- Region: Atlanta
Financial & listing details
- Price per square foot: $1,042/sqft
- Date on market: 9/2/2025
- Cumulative days on market: 165 days
- Listing agreement: Exclusive Right To Sell
- Listing terms: Cash,Conventional
- Electric utility on property: Yes
Estimated market value
$2,641,600
$2.51M - $2.77M
$6,487/mo
Price history
Price history
| Date | Event | Price |
|---|---|---|
| 12/2/2025 | Price change | $2,750,000-5.2%$1,042/sqft |
Source: | ||
| 9/3/2025 | Listed for sale | $2,900,000$1,099/sqft |
Source: | ||
| 9/1/2025 | Listing removed | $2,900,000$1,099/sqft |
Source: | ||
| 2/28/2025 | Listed for sale | $2,900,000+26.9%$1,099/sqft |
Source: | ||
| 12/31/2024 | Sold | $2,286,100$866/sqft |
Source: | ||
Public tax history
Public tax history
Tax history is unavailable.BuyAbility℠ payment
Est. payment
$17,819/mo
Principal & interest
$13397
Property taxes
$1971
Other costs
$2451
Climate risks
Neighborhood: Peachtree Hills
Nearby schools
GreatSchools rating
- 5/10Rivers Elementary SchoolGrades: PK-5Distance: 0.2 mi
- 6/10Sutton Middle SchoolGrades: 6-8Distance: 1.4 mi
- 8/10North Atlanta High SchoolGrades: 9-12Distance: 4.6 mi
Schools provided by the listing agent
- Elementary: Rivers
- Middle: Sutton
- High: North Atlanta
Source: GAMLS. This data may not be complete. We recommend contacting the local school district to confirm school assignments for this home.
- Loading
- Loading
